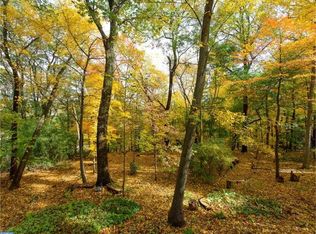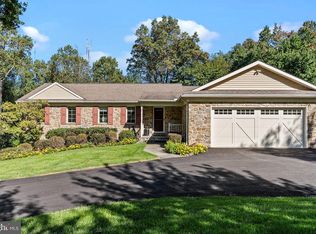Magnificent, 5 Bedroom, 4 Bathroom, 1 Powder Room, 4330 Sq Ft, contemporary, Ranch home in fabulous Penn Valley. This wonderful, renovated residence has an open floor plan, gorgeous hardwood floors, and solid wood doors throughout. The Main Level has an oversized, sunny, eat-in Kitchen with white wood cabinetry, black granite countertops and Breakfast Bar, stainless steel appliances, stunning granite floors, a large Breakfast Room with French doors to an enormous trex deck overlooking a private, tranquil, wooded back yard. Sizeable Dining Room has a stone wood-burning fireplace, crown molding and recessed lighting. Open Living Room with French doors to the incredible indoor Swimming Pool. There is also an office, Powder Room and Laundry Room. Master Bedroom Suite has French doors to the trex deck, his / her closets and beautiful hardwood floors. Gorgeous Master Bathroom with marble floors, marble vanity, Jacuzzi and a large custom shower. Three additional Bedrooms and full hall Bathroom with marble floors and double vanity. There is an enormous 1700 Sq ft Lower Level with an incredible Family Room with crown molding, custom built-ins, tray ceiling and French doors to a large, wonderful covered patio area. 2nd Master Bedroom Suite with high ceilings, crown moldings, French doors and a gorgeous full Bathroom with high ceilings and a gigantic shower. 2 Car Garage, 3 Zone HVAC, solid wood doors. Award-winning Lower Merion Schools.
This property is off market, which means it's not currently listed for sale or rent on Zillow. This may be different from what's available on other websites or public sources.

