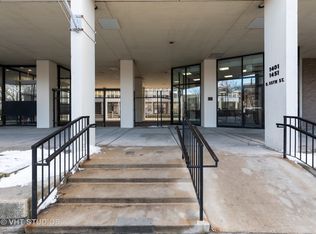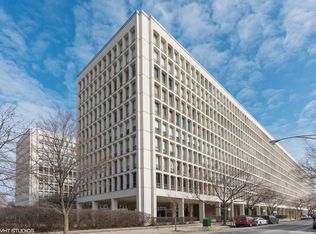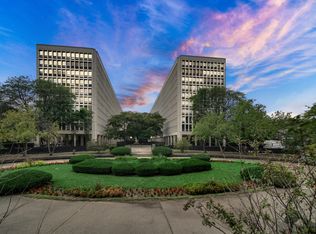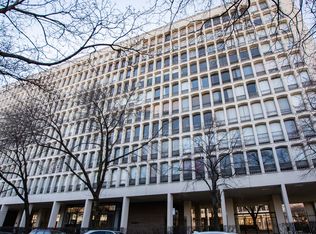Closed
$160,000
1450 E 55th Pl APT 217S, Chicago, IL 60637
2beds
850sqft
Condominium, Single Family Residence
Built in 1961
-- sqft lot
$161,000 Zestimate®
$188/sqft
$2,305 Estimated rent
Home value
$161,000
$145,000 - $179,000
$2,305/mo
Zestimate® history
Loading...
Owner options
Explore your selling options
What's special
Recessed from the traffic and noise of 55th Street, this condo overlooks the scenic courtyard that separates the two towers at University Park Condominiums (UPC). Thanks to the many upgrades made by the current owners, it is a standout. The open kitchen has been remodeled with Studio 41 Shaker cabinets, granite counters, stainless steel GE appliances, including a double oven, Bosch dishwasher, marble backsplash, dimmable under cabinet lighting, 24" sink and Waterdrop undersink reverse osmosis system (water filtration). The main living area is defined by tiered, paneled accent walls and a sliding panel door that leads to the second bedroom. When opened, this bedroom can extend the main living space, serving as a dining room, office or den. The primary bathroom has also been stylishly upgraded with new flooring, tile, vanity, lighting and hardware. Throughout the condo, new vinyl flooring has just been installed for durability and easy maintenance. An assigned heated garage space and storage cage are included. Building amenities include 24/7 door staff, on site property management, outdoor swimming pool, exercise room, package room, sun deck and bike storage. UPC is conveniently located near the 55th St. shopping center (Walgreens, La Boulangerie, Ascione Bistro, Trader Joe's, etc.) and across the street from the #55, #172 and UGo Shuttle bus stop. Investor-friendly building.
Zillow last checked: 8 hours ago
Listing updated: September 15, 2025 at 11:34am
Listing courtesy of:
Marie Levesque 312-320-0821,
Compass
Bought with:
Renate Martin
Baird & Warner
Source: MRED as distributed by MLS GRID,MLS#: 12307075
Facts & features
Interior
Bedrooms & bathrooms
- Bedrooms: 2
- Bathrooms: 2
- Full bathrooms: 2
Primary bedroom
- Features: Flooring (Vinyl), Window Treatments (Shades), Bathroom (Full)
- Level: Main
- Area: 187 Square Feet
- Dimensions: 17X11
Bedroom 2
- Features: Flooring (Vinyl), Window Treatments (Shades)
- Level: Main
- Area: 144 Square Feet
- Dimensions: 12X12
Dining room
- Features: Flooring (Vinyl), Window Treatments (Shades)
- Level: Main
- Dimensions: COMBO
Kitchen
- Features: Kitchen (Granite Counters, Updated Kitchen), Flooring (Vinyl)
- Level: Main
- Area: 70 Square Feet
- Dimensions: 10X7
Living room
- Features: Flooring (Vinyl), Window Treatments (Shades)
- Level: Main
- Area: 272 Square Feet
- Dimensions: 17X16
Walk in closet
- Features: Flooring (Vinyl)
- Level: Main
- Area: 20 Square Feet
- Dimensions: 5X4
Heating
- Natural Gas, Steam
Cooling
- Wall Unit(s)
Appliances
- Included: Range, Microwave, Dishwasher, Refrigerator, Stainless Steel Appliance(s), Water Purifier Owned
- Laundry: Common Area
Features
- Walk-In Closet(s), Granite Counters
- Windows: Screens, Drapes
- Basement: None
- Common walls with other units/homes: End Unit
Interior area
- Total structure area: 850
- Total interior livable area: 850 sqft
Property
Parking
- Total spaces: 1
- Parking features: Garage Door Opener, Heated Garage, On Site, Garage Owned, Attached, Garage
- Attached garage spaces: 1
- Has uncovered spaces: Yes
Accessibility
- Accessibility features: No Disability Access
Features
- Pool features: In Ground
Details
- Parcel number: 20142020761415
- Special conditions: List Broker Must Accompany
Construction
Type & style
- Home type: Condo
- Property subtype: Condominium, Single Family Residence
Materials
- Concrete
Condition
- New construction: No
- Year built: 1961
- Major remodel year: 2022
Utilities & green energy
- Sewer: Public Sewer
- Water: Lake Michigan, Public
Community & neighborhood
Security
- Security features: Carbon Monoxide Detector(s)
Location
- Region: Chicago
- Subdivision: University Park Condos
HOA & financial
HOA
- Has HOA: Yes
- HOA fee: $936 monthly
- Amenities included: Bike Room/Bike Trails, Door Person, Coin Laundry, Elevator(s), Exercise Room, Storage, On Site Manager/Engineer, Sundeck, Pool
- Services included: Heat, Gas, Parking, Insurance, Doorman, Exterior Maintenance, Lawn Care, Scavenger, Snow Removal
Other
Other facts
- Listing terms: Conventional
- Ownership: Condo
Price history
| Date | Event | Price |
|---|---|---|
| 9/15/2025 | Sold | $160,000-5.8%$188/sqft |
Source: | ||
| 9/10/2025 | Pending sale | $169,900$200/sqft |
Source: | ||
| 8/16/2025 | Contingent | $169,900$200/sqft |
Source: | ||
| 7/14/2025 | Price change | $169,900-2.9%$200/sqft |
Source: | ||
| 5/21/2025 | Listed for sale | $174,900$206/sqft |
Source: | ||
Public tax history
| Year | Property taxes | Tax assessment |
|---|---|---|
| 2023 | $2,541 +2.9% | $11,999 |
| 2022 | $2,468 +2.3% | $11,999 |
| 2021 | $2,413 +18.6% | $11,999 +31.4% |
Find assessor info on the county website
Neighborhood: Hyde Park
Nearby schools
GreatSchools rating
- 3/10Ray Elementary SchoolGrades: PK-8Distance: 0.3 mi
- 5/10Kenwood Academy High SchoolGrades: 7-12Distance: 0.6 mi
Schools provided by the listing agent
- Elementary: Ray Elementary School
- Middle: Ray Elementary School
- High: Kenwood Academy High School
- District: 299
Source: MRED as distributed by MLS GRID. This data may not be complete. We recommend contacting the local school district to confirm school assignments for this home.
Get a cash offer in 3 minutes
Find out how much your home could sell for in as little as 3 minutes with a no-obligation cash offer.
Estimated market value$161,000
Get a cash offer in 3 minutes
Find out how much your home could sell for in as little as 3 minutes with a no-obligation cash offer.
Estimated market value
$161,000



