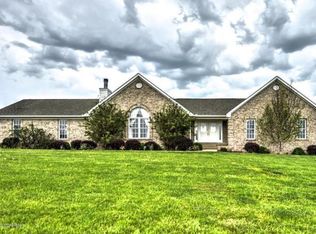Sold for $907,500
$907,500
1450 Drennon Rd, New Castle, KY 40050
4beds
3,617sqft
Single Family Residence
Built in 2003
39.9 Acres Lot
$918,000 Zestimate®
$251/sqft
$2,715 Estimated rent
Home value
$918,000
Estimated sales range
Not available
$2,715/mo
Zestimate® history
Loading...
Owner options
Explore your selling options
What's special
Welcome to our dream country estate nestled on 39.9 breathtaking acres bordering Henry County Country Club. This meticulously remodeled four-bedroom, 3 bath home offers an exquisite blend of modern luxury and serene countryside living. Step inside to discover an open-concept design featuring a vaulted great room with a stunning stone, two-story wood-burning fireplace. The heart of the home, a chef's kitchen, includes high-end, stainless steel appliances, solid surface countertops, a walk-in pantry, and French doors leading to an outdoor kitchen, perfect for all your grilling and entertaining needs. The main level includes a spacious owners suite with custom-designed closets and a luxurious bathroom, two additional bedrooms, one of which leads to a private outdoor deck overlooking the lake and a beautifully appointed guest bathroom. The lower-level walkout is an entertainers paradise, featuring a custom climate-controlled wine cellar, a wet bar, and a recreation area ideal for games or movie nights. You'll also find a thoughtfully designed library/office space as well as a fourth bedroom (currently used a s a home gym), offering flexibility for guests or work-from-home needs
Zillow last checked: 8 hours ago
Listing updated: May 24, 2025 at 10:17pm
Listed by:
Mona C Nunn 502-649-0972,
RE/MAX Properties East
Bought with:
Brian Bell, 213299
Epique Realty
Source: GLARMLS,MLS#: 1680634
Facts & features
Interior
Bedrooms & bathrooms
- Bedrooms: 4
- Bathrooms: 3
- Full bathrooms: 3
Primary bedroom
- Level: First
Bedroom
- Level: First
Bedroom
- Level: First
Bedroom
- Description: walkout bsmt
- Level: Basement
Primary bathroom
- Level: First
Full bathroom
- Level: First
Full bathroom
- Description: walkout bsmt
- Level: Basement
Great room
- Level: First
Kitchen
- Level: First
Library
- Description: walkout bsmt
- Level: Basement
Other
- Description: Wine Celler/walkout bsmt
- Level: Basement
Other
- Description: rec room, library, wet bar walkout bsmt
- Level: Basement
Heating
- Electric
Cooling
- Central Air
Features
- Basement: Walkout Finished
- Has fireplace: No
Interior area
- Total structure area: 1,967
- Total interior livable area: 3,617 sqft
- Finished area above ground: 1,967
- Finished area below ground: 1,650
Property
Parking
- Total spaces: 2
- Parking features: Attached, Entry Side, Driveway
- Attached garage spaces: 2
- Has uncovered spaces: Yes
Features
- Stories: 1
- Exterior features: Balcony
- Fencing: Partial
Lot
- Size: 39.90 Acres
Details
- Parcel number: 0280000036.00
Construction
Type & style
- Home type: SingleFamily
- Architectural style: Ranch
- Property subtype: Single Family Residence
Materials
- Brick
- Foundation: Concrete Perimeter
- Roof: Shingle
Condition
- Year built: 2003
Utilities & green energy
- Utilities for property: Electricity Connected, Propane
Community & neighborhood
Location
- Region: New Castle
- Subdivision: None
HOA & financial
HOA
- Has HOA: No
Price history
| Date | Event | Price |
|---|---|---|
| 4/24/2025 | Sold | $907,500-6.9%$251/sqft |
Source: | ||
| 4/24/2025 | Pending sale | $975,000$270/sqft |
Source: | ||
| 3/19/2025 | Contingent | $975,000$270/sqft |
Source: | ||
| 2/27/2025 | Listed for sale | $975,000+52.3%$270/sqft |
Source: | ||
| 6/18/2021 | Sold | $640,000-3.5%$177/sqft |
Source: | ||
Public tax history
| Year | Property taxes | Tax assessment |
|---|---|---|
| 2022 | $4,694 +46.8% | $433,000 +66.7% |
| 2021 | $3,197 +34% | $259,800 +36.7% |
| 2020 | $2,385 +4.9% | $190,100 |
Find assessor info on the county website
Neighborhood: 40050
Nearby schools
GreatSchools rating
- 2/10New Castle Elementary SchoolGrades: K-5Distance: 1.7 mi
- 4/10Henry County Middle SchoolGrades: 6-8Distance: 2.7 mi
- 3/10Henry County High SchoolGrades: 9-12Distance: 2.8 mi

Get pre-qualified for a loan
At Zillow Home Loans, we can pre-qualify you in as little as 5 minutes with no impact to your credit score.An equal housing lender. NMLS #10287.
