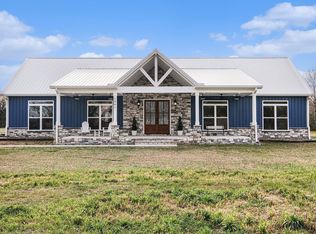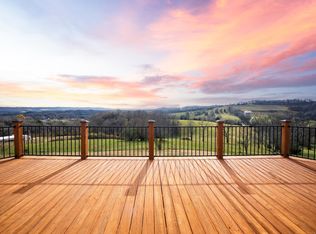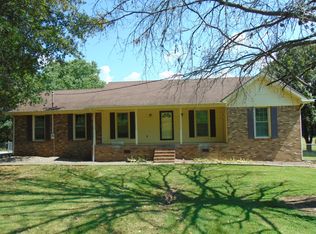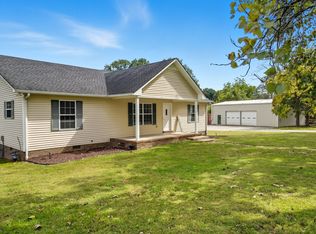PRICE PER ACRE IN RURAL LEWISBURG IS $37,298. Escape to the country in style! This stunning property boasts over 34 acres of rolling land, perfect for horse enthusiasts and nature lovers alike. Features include: 36x50 5-stall equestrian barn with 30x20 3-stall barn and 2 run-in sheds
Luxurious finishes: quartzite countertops, ceramic bathrooms, and granite stone MB shower. Located in a peaceful greenbelt area, just 1 our from Nashville. Enjoy the perfect blend of country tranquility and city convenience. Don't miss out on this incredible opportunity
Active
$748,000
1450 Donna Rd, Lewisburg, TN 37091
3beds
1,920sqft
Est.:
Single Family Residence, Residential
Built in 1992
34.25 Acres Lot
$-- Zestimate®
$390/sqft
$-- HOA
What's special
Ceramic bathroomsQuartzite countertopsLuxurious finishesPeaceful greenbelt area
- 43 days |
- 1,171 |
- 47 |
Likely to sell faster than
Zillow last checked: 8 hours ago
Listing updated: January 07, 2026 at 12:33pm
Listing Provided by:
Miguel Calvo 615-516-6673,
The Realty Association 615-385-9010,
Dylan Riley Calvo 615-775-8303,
The Realty Association
Source: RealTracs MLS as distributed by MLS GRID,MLS#: 3073638
Tour with a local agent
Facts & features
Interior
Bedrooms & bathrooms
- Bedrooms: 3
- Bathrooms: 2
- Full bathrooms: 2
- Main level bedrooms: 1
Bedroom 1
- Features: Full Bath
- Level: Full Bath
- Area: 180 Square Feet
- Dimensions: 12x15
Bedroom 2
- Area: 221 Square Feet
- Dimensions: 13x17
Bedroom 3
- Area: 252 Square Feet
- Dimensions: 12x21
Primary bathroom
- Features: Double Vanity
- Level: Double Vanity
Living room
- Area: 285 Square Feet
- Dimensions: 15x19
Recreation room
- Features: Second Floor
- Level: Second Floor
- Area: 156 Square Feet
- Dimensions: 13x12
Heating
- Central, Electric
Cooling
- Central Air, Electric
Appliances
- Included: Electric Oven, Electric Range, Dishwasher, Disposal, Microwave, Refrigerator
Features
- Flooring: Carpet, Wood, Laminate, Vinyl
- Basement: Crawl Space,Partial
- Number of fireplaces: 1
Interior area
- Total structure area: 1,920
- Total interior livable area: 1,920 sqft
- Finished area above ground: 1,920
Property
Parking
- Total spaces: 2
- Parking features: Attached
- Attached garage spaces: 2
Features
- Levels: Two
- Stories: 2
Lot
- Size: 34.25 Acres
Details
- Parcel number: 079 04300 000
- Special conditions: Standard
Construction
Type & style
- Home type: SingleFamily
- Architectural style: Ranch
- Property subtype: Single Family Residence, Residential
Materials
- Brick, Vinyl Siding
- Roof: Shingle
Condition
- New construction: No
- Year built: 1992
Utilities & green energy
- Sewer: Septic Tank
- Water: Public
- Utilities for property: Electricity Available, Water Available
Community & HOA
Community
- Subdivision: None
HOA
- Has HOA: No
Location
- Region: Lewisburg
Financial & listing details
- Price per square foot: $390/sqft
- Tax assessed value: $357,600
- Annual tax amount: $1,626
- Date on market: 1/7/2026
- Electric utility on property: Yes
Estimated market value
Not available
Estimated sales range
Not available
Not available
Price history
Price history
| Date | Event | Price |
|---|---|---|
| 1/7/2026 | Listed for sale | $748,000$390/sqft |
Source: | ||
| 1/1/2026 | Listing removed | $748,000$390/sqft |
Source: | ||
| 10/1/2025 | Price change | $748,000-25.2%$390/sqft |
Source: | ||
| 8/20/2025 | Listed for sale | $999,990+53.9%$521/sqft |
Source: | ||
| 12/13/2023 | Sold | $649,800$338/sqft |
Source: | ||
| 10/15/2023 | Contingent | $649,800$338/sqft |
Source: | ||
| 9/12/2023 | Price change | $649,8000%$338/sqft |
Source: | ||
| 8/25/2023 | Price change | $649,900-3%$338/sqft |
Source: | ||
| 8/10/2023 | Price change | $669,7000%$349/sqft |
Source: | ||
| 7/24/2023 | Price change | $669,8000%$349/sqft |
Source: | ||
| 7/1/2023 | Price change | $669,9000%$349/sqft |
Source: | ||
| 6/9/2023 | Price change | $670,000-2.2%$349/sqft |
Source: | ||
| 5/20/2023 | Listed for sale | $685,000+133.8%$357/sqft |
Source: | ||
| 1/18/2007 | Sold | $293,000+16.3%$153/sqft |
Source: Public Record Report a problem | ||
| 9/27/2005 | Sold | $251,900+60.4%$131/sqft |
Source: Public Record Report a problem | ||
| 5/20/1997 | Sold | $157,000$82/sqft |
Source: Public Record Report a problem | ||
Public tax history
Public tax history
| Year | Property taxes | Tax assessment |
|---|---|---|
| 2025 | $1,472 -9.5% | $74,750 -16.4% |
| 2024 | $1,626 +19.6% | $89,400 +19.6% |
| 2023 | $1,359 | $74,750 |
| 2022 | $1,359 -7.7% | $74,750 +42.7% |
| 2021 | $1,473 | $52,400 |
| 2020 | $1,473 -2.9% | $52,400 -2.9% |
| 2019 | $1,517 +1.8% | $53,950 |
| 2018 | $1,490 0% | $53,950 |
| 2017 | $1,490 -1.8% | $53,950 +14.5% |
| 2016 | $1,517 +0% | $47,100 |
| 2015 | $1,517 | $47,100 |
| 2014 | $1,517 | $47,100 |
| 2013 | -- | $47,100 |
| 2011 | -- | $47,100 -2.1% |
| 2010 | $1,486 | $48,100 |
| 2009 | $1,486 | $48,100 |
| 2008 | $1,486 +8.8% | $48,100 |
| 2007 | $1,366 -9.6% | $48,100 |
| 2006 | $1,510 +7% | $48,100 +7% |
| 2005 | $1,411 | $44,950 |
| 2004 | $1,411 +7.9% | $44,950 +7.9% |
| 2003 | $1,308 | $41,650 +0% |
| 2001 | -- | $41,649 -73.4% |
| 2000 | -- | $156,340 |
Find assessor info on the county website
BuyAbility℠ payment
Est. payment
$3,865/mo
Principal & interest
$3528
Property taxes
$337
Climate risks
Neighborhood: 37091
Nearby schools
GreatSchools rating
- 4/10Westhills Elementary SchoolGrades: 4-6Distance: 4.4 mi
- 4/10Lewisburg Middle SchoolGrades: 7-8Distance: 4.8 mi
- 5/10Marshall Co High SchoolGrades: 9-12Distance: 4.9 mi
Schools provided by the listing agent
- Elementary: Marshall Elementary
- Middle: Lewisburg Middle School
- High: Marshall Co High School
Source: RealTracs MLS as distributed by MLS GRID. This data may not be complete. We recommend contacting the local school district to confirm school assignments for this home.




