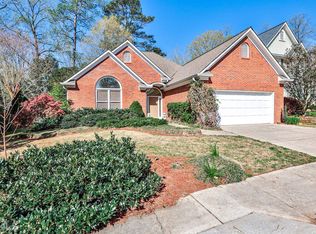Closed
$650,000
1450 Crescent Walk, Decatur, GA 30033
4beds
--sqft
Single Family Residence
Built in 1994
6,098.4 Square Feet Lot
$666,000 Zestimate®
$--/sqft
$3,377 Estimated rent
Home value
$666,000
$626,000 - $713,000
$3,377/mo
Zestimate® history
Loading...
Owner options
Explore your selling options
What's special
Step right into this immaculate, move-in-ready home tucked away in a coveted cul-de-sac community of well-maintained homes. A vaulted foyer welcomes you onto new engineered white oak floors that flow seamlessly throughout the entire first floor, setting a tone of warmth and elegance. The oversized family room offers a cozy fireplace, making it perfect for both relaxing evenings and entertaining guests. The kitchen is outfitted with stainless steel appliances, quartz countertops, a subway-tile backsplash, and ample cabinet storage, while the bathrooms have all been tastefully finished with modern touches. Upstairs, the spacious owner's suite features an elegant en-suite bath complete with dual vanities, a soaking tub, and a walk-in shower. Throughout the home, you'll find trendy lighting and a soft, neutral palette that enhances its move-in-ready appeal. This home has been lovingly cared for and thoughtfully maintained over time. Outside, the professionally landscaped yard adds to the curb appeal, while the backyard is a true paradise garden-ideal for relaxing, entertaining, or enjoying a quiet morning surrounded by nature. Located just minutes from Emory University, the CDC, and top public and private schools, this rare four-bedroom home offers the perfect blend of location, comfort, and timeless style. Schedule your tour today before it's gone!
Zillow last checked: 8 hours ago
Listing updated: August 12, 2025 at 10:14am
Listed by:
Rony Ghelerter 703-899-6663,
HOME Luxury Real Estate
Bought with:
Lindsay Young, 358341
Bolst, Inc.
Source: GAMLS,MLS#: 10534877
Facts & features
Interior
Bedrooms & bathrooms
- Bedrooms: 4
- Bathrooms: 3
- Full bathrooms: 2
- 1/2 bathrooms: 1
Dining room
- Features: L Shaped, Seats 12+
Kitchen
- Features: Breakfast Area, Breakfast Room, Pantry
Heating
- Central, Forced Air, Natural Gas
Cooling
- Ceiling Fan(s), Central Air, Zoned
Appliances
- Included: Dishwasher, Disposal, Electric Water Heater
- Laundry: Other
Features
- Bookcases, Double Vanity, High Ceilings, Walk-In Closet(s)
- Flooring: Carpet, Hardwood, Tile
- Basement: None
- Has fireplace: No
- Common walls with other units/homes: No Common Walls
Interior area
- Total structure area: 0
- Finished area above ground: 0
- Finished area below ground: 0
Property
Parking
- Total spaces: 2
- Parking features: Garage, Kitchen Level
- Has garage: Yes
Features
- Levels: Two
- Stories: 2
- Exterior features: Garden
- Fencing: Back Yard
- Waterfront features: No Dock Or Boathouse
- Body of water: None
Lot
- Size: 6,098 sqft
- Features: Level, Private
Details
- Parcel number: 18 146 02 135
Construction
Type & style
- Home type: SingleFamily
- Architectural style: European
- Property subtype: Single Family Residence
Materials
- Stucco
- Foundation: Slab
- Roof: Composition
Condition
- Resale
- New construction: No
- Year built: 1994
Utilities & green energy
- Sewer: Public Sewer
- Water: Public
- Utilities for property: Cable Available, Electricity Available, High Speed Internet, Natural Gas Available, Phone Available, Sewer Available, Underground Utilities, Water Available
Community & neighborhood
Security
- Security features: Smoke Detector(s)
Community
- Community features: Park, Street Lights, Near Public Transport, Walk To Schools, Near Shopping
Location
- Region: Decatur
- Subdivision: Crescent Walk
HOA & financial
HOA
- Has HOA: Yes
- HOA fee: $294 annually
- Services included: Other
Other
Other facts
- Listing agreement: Exclusive Right To Sell
- Listing terms: 1031 Exchange,Cash,Conventional
Price history
| Date | Event | Price |
|---|---|---|
| 8/11/2025 | Sold | $650,000+2.4% |
Source: | ||
| 7/8/2025 | Pending sale | $635,000 |
Source: | ||
| 7/7/2025 | Listed for sale | $635,000 |
Source: | ||
| 7/2/2025 | Pending sale | $635,000 |
Source: | ||
| 6/17/2025 | Price change | $635,000-2.3% |
Source: | ||
Public tax history
| Year | Property taxes | Tax assessment |
|---|---|---|
| 2025 | $7,089 -3.1% | $265,200 -0.9% |
| 2024 | $7,312 +21% | $267,720 +12.1% |
| 2023 | $6,045 -0.6% | $238,920 +11.2% |
Find assessor info on the county website
Neighborhood: North Decatur
Nearby schools
GreatSchools rating
- 6/10Laurel Ridge Elementary SchoolGrades: PK-5Distance: 0.8 mi
- 5/10Druid Hills Middle SchoolGrades: 6-8Distance: 0.4 mi
- 6/10Druid Hills High SchoolGrades: 9-12Distance: 3.5 mi
Schools provided by the listing agent
- Elementary: Laurel Ridge
- Middle: Druid Hills
- High: Druid Hills
Source: GAMLS. This data may not be complete. We recommend contacting the local school district to confirm school assignments for this home.
Get a cash offer in 3 minutes
Find out how much your home could sell for in as little as 3 minutes with a no-obligation cash offer.
Estimated market value$666,000
Get a cash offer in 3 minutes
Find out how much your home could sell for in as little as 3 minutes with a no-obligation cash offer.
Estimated market value
$666,000
