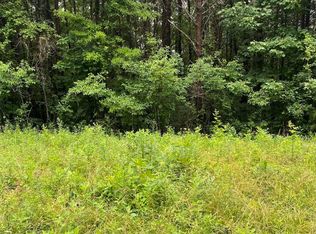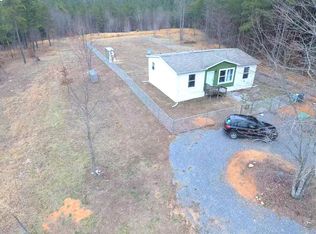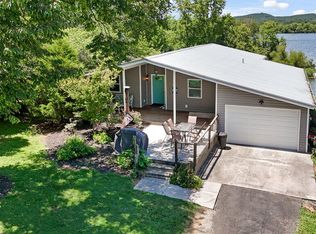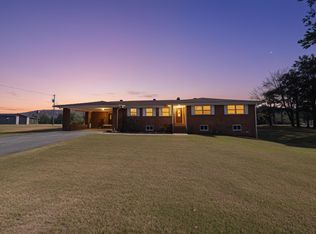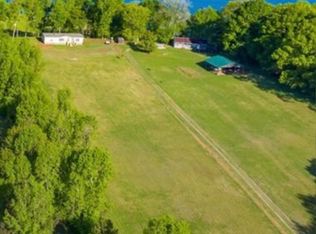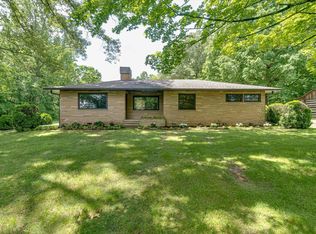Discover 43.2 unrestricted acres of peaceful retreat at 1450 Cottonport Ridge Rd, featuring a cozy 4-bedroom, 2-bathroom wood cabin-style home with 1,440 sq ft of living space. This secluded property offers abundant privacy, surrounded by the natural beauty of expansive wooded areas. Enjoy the warm, cabin-like feel of the main home, along with a versatile 1,200 sq ft garage apartment featuring fully equipped additional living space, including a bedroom, bathroom, and comfortable living quarters. Whether you're seeking a private sanctuary or a spacious property for family, guests, or rental opportunities, this unique property is ready to be your perfect escape.
For sale
$849,900
1450 Cottonport Ridge Rd, Decatur, TN 37322
4beds
1,440sqft
Est.:
Single Family Residence, Residential, Cabin
Built in 2020
43.2 Acres Lot
$799,400 Zestimate®
$590/sqft
$-- HOA
What's special
- 60 days |
- 679 |
- 32 |
Zillow last checked: 8 hours ago
Listing updated: November 18, 2025 at 07:54pm
Listed by:
Spencer Morrow 423-650-0448,
KW Cleveland 423-303-1200
Source: RCAR,MLS#: 20255424
Tour with a local agent
Facts & features
Interior
Bedrooms & bathrooms
- Bedrooms: 4
- Bathrooms: 2
- Full bathrooms: 2
Heating
- Central, Electric
Cooling
- Attic Fan, Ceiling Fan(s), Central Air
Appliances
- Included: Washer, Convection Oven, Dishwasher, Dryer, Electric Oven, Electric Range, Microwave, Water Heater, Refrigerator
- Laundry: Laundry Room
Features
- Open Floorplan, High Ceilings, Beamed Ceilings, Ceiling Fan(s)
- Flooring: Concrete, Hardwood
- Windows: Screens, Display Window(s), Double Pane Windows, Insulated Windows
- Basement: None
- Has fireplace: No
Interior area
- Total structure area: 1,440
- Total interior livable area: 1,440 sqft
- Finished area above ground: 440
- Finished area below ground: 1,000
Property
Parking
- Total spaces: 4
- Parking features: Driveway, Gravel
- Attached garage spaces: 2
- Carport spaces: 2
- Covered spaces: 4
- Has uncovered spaces: Yes
Features
- Levels: Two
- Stories: 2
- Patio & porch: Covered, Front Porch, Porch
- Exterior features: Rain Gutters
- Pool features: None
- Fencing: None
- Has view: Yes
- View description: Trees/Woods, Rural, Meadow, Hills, Forest
- Body of water: Tennessee, Hiwassee
Lot
- Size: 43.2 Acres
- Features: Rural, Wooded, Secluded
Details
- Additional structures: Guest House
- Parcel number: 051 016.00
- Special conditions: Standard
Construction
Type & style
- Home type: SingleFamily
- Architectural style: Cabin
- Property subtype: Single Family Residence, Residential, Cabin
Materials
- Wood Siding
- Foundation: Concrete Perimeter
- Roof: Metal
Condition
- Functional
- New construction: No
- Year built: 2020
Utilities & green energy
- Sewer: Septic Tank
- Water: Well
- Utilities for property: High Speed Internet Available, Water Connected, Phone Available, Cable Connected, Electricity Connected
Community & HOA
Community
- Features: None
HOA
- Has HOA: No
Location
- Region: Decatur
Financial & listing details
- Price per square foot: $590/sqft
- Annual tax amount: $999
- Date on market: 11/17/2025
- Listing terms: Cash,Conventional,FHA,USDA Loan,VA Loan
- Road surface type: Paved
Estimated market value
$799,400
$759,000 - $839,000
$1,952/mo
Price history
Price history
| Date | Event | Price |
|---|---|---|
| 11/17/2025 | Listed for sale | $849,900-2.9%$590/sqft |
Source: | ||
| 8/11/2025 | Listing removed | $874,900$608/sqft |
Source: | ||
| 5/16/2025 | Price change | $874,900-10.3%$608/sqft |
Source: | ||
| 3/9/2025 | Price change | $974,900-2.5%$677/sqft |
Source: | ||
| 1/14/2025 | Price change | $999,900-4.8%$694/sqft |
Source: | ||
Public tax history
Public tax history
Tax history is unavailable.BuyAbility℠ payment
Est. payment
$4,636/mo
Principal & interest
$4063
Home insurance
$297
Property taxes
$276
Climate risks
Neighborhood: 37322
Nearby schools
GreatSchools rating
- 5/10Meigs South Elementary SchoolGrades: PK-5Distance: 3.3 mi
- 6/10Meigs Middle SchoolGrades: 6-8Distance: 4.9 mi
- 6/10Meigs County High SchoolGrades: 9-12Distance: 4.4 mi
Schools provided by the listing agent
- Elementary: Meigs South
- Middle: Meigs County
- High: Meigs County
Source: RCAR. This data may not be complete. We recommend contacting the local school district to confirm school assignments for this home.
- Loading
- Loading
