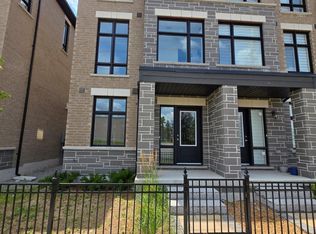Welcome To Newly build Townhome Located In The Highly Desirable Area Of Oshawa. This Stunning And Spacious Home Boasts around 1680 Sq Ft Of Living Space, With Tons Of Natural Light Pouring In From Windows On All Three Sides. The Main Level Features 9Ft Ceilings And A Spacious Kitchen Complete With Upgrades Such As Quartz Countertops And Stainless Steel Appliances. The Master Bedroom Includes An Ensuite And Walk-In Closet. The Finished Walkout Ground-Level Rec Room Provides Additional Living Space , Perfect For Entertainment Or Relaxation. Conveniently Located Just Minutes Away From Smart Centers, Shopping, Groceries, Restaurants, Recreation Centers, Schools, Parks, Amenities, Public Transit, And Harmony Terminal. With Easy Access To Hwy 407/401, Commuting Is A Breeze. Don't Miss Out On This Incredible Opportunity To Own A Beautiful And Modern Townhome In One Of Oshawa's Most Sought-After Neighborhoods!
This property is off market, which means it's not currently listed for sale or rent on Zillow. This may be different from what's available on other websites or public sources.


