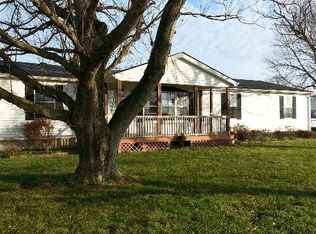Sold
$389,900
1450 Cemetery Rd, Peebles, OH 45660
3beds
2,208sqft
Single Family Residence
Built in 1970
6.41 Acres Lot
$393,900 Zestimate®
$177/sqft
$1,799 Estimated rent
Home value
$393,900
Estimated sales range
Not available
$1,799/mo
Zestimate® history
Loading...
Owner options
Explore your selling options
What's special
Peebles Community! Country living at its finest! Rich in character and comfort is this extensively renovated 2 story farmhouse boasting a covered wrap around porch! Spacious 3 bedroom, 2 bathroom floorplan! Gas fireplace with brick hearth, bow window, open staircase, original & new hardwood floors, granite countertops, marble & wood grain ceramic tile! An eye-catching master bathroom with skylight! Outdoor living space is where family will gather designed with a 18x24 pavilion and outdoor kitchen, adjoining patio and firepit with professional perennial landscaping! 24x32 insulated/heated garage/shop with storage rooms! Livestock barn with lean-to's, horse stalls, loft, partial concrete floor! Wood framed barn with loft! A generous 6.413 acres with board fence, 5 acre pasture area, concrete driveway, basketball hoop and more! Scenic views stretch for miles create a picturesque setting! This offering has amenities for everyone and will not disappoint! A must see!
Zillow last checked: 8 hours ago
Listing updated: May 13, 2025 at 05:47am
Listed by:
Jeff Dickey,
The Dickey Group
Bought with:
Jeff Dickey, 356125
The Dickey Group
Source: Scioto Valley AOR,MLS#: 195975
Facts & features
Interior
Bedrooms & bathrooms
- Bedrooms: 3
- Bathrooms: 2
- Full bathrooms: 2
Bedroom 1
- Description: Flooring(Carpet)
- Level: Upper
- Area: 247
- Dimensions: 13 x 19
Bedroom 2
- Description: Flooring(Carpet)
- Level: Upper
- Area: 210
- Dimensions: 14 x 15
Bedroom 3
- Description: Flooring(Carpet)
- Level: Upper
- Area: 196
- Dimensions: 14 x 14
Kitchen
- Description: Flooring(Wood)
- Level: Main
- Area: 336
- Dimensions: 14 x 24
Living room
- Description: Flooring(Wood)
- Level: Main
- Area: 195
- Dimensions: 13 x 15
Office
- Description: Flooring(Wood)
- Level: Main
- Area: 144
- Dimensions: 9 x 16
Heating
- Electric, Heat Pump
Cooling
- Central Air
Appliances
- Included: Dishwasher, Microwave, Range, Refrigerator, Electric Water Heater
- Laundry: Laundry Room
Features
- Ceiling Fan(s)
- Flooring: Wood, Carpet
- Windows: Double Pane Windows
- Basement: Block,Crawl Space
- Has fireplace: Yes
- Fireplace features: Gas
Interior area
- Total structure area: 2,208
- Total interior livable area: 2,208 sqft
Property
Parking
- Total spaces: 2
- Parking features: 2 Car, Detached, Concrete
- Garage spaces: 2
- Has uncovered spaces: Yes
Features
- Levels: Two
- Patio & porch: Covered, Patio-Covered, Porch-Covered
Lot
- Size: 6.41 Acres
Details
- Additional structures: Barn(s)
- Parcel number: 0420000015.000
Construction
Type & style
- Home type: SingleFamily
- Property subtype: Single Family Residence
Materials
- Vinyl Siding
- Roof: Asbestos Shingle,Metal
Condition
- Year built: 1970
Utilities & green energy
- Sewer: Septic Tank
- Water: Public
Community & neighborhood
Location
- Region: Peebles
- Subdivision: No Subdivision
Price history
Price history is unavailable.
Public tax history
| Year | Property taxes | Tax assessment |
|---|---|---|
| 2024 | $2,026 +0.7% | $54,850 |
| 2023 | $2,011 +0.7% | $54,850 |
| 2022 | $1,996 +8.6% | $54,850 +18.6% |
Find assessor info on the county website
Neighborhood: 45660
Nearby schools
GreatSchools rating
- 5/10Peebles Elementary SchoolGrades: PK-6Distance: 2.9 mi
- 5/10Peebles High SchoolGrades: 7-12Distance: 2.9 mi
Schools provided by the listing agent
- Elementary: Adams Co./Ohio Valley LSD
- Middle: Adams Co./Ohio Valley LSD
- High: Adams Co./Ohio Valley LSD
Source: Scioto Valley AOR. This data may not be complete. We recommend contacting the local school district to confirm school assignments for this home.
Get pre-qualified for a loan
At Zillow Home Loans, we can pre-qualify you in as little as 5 minutes with no impact to your credit score.An equal housing lender. NMLS #10287.
