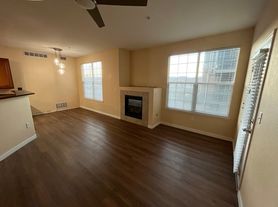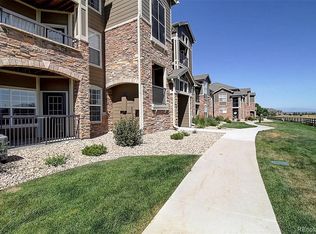Bright 2-Bedroom, 2-Bath Condo in Erie | $1,950/month
Welcome to 1450 Blue Sky Way Unit 12-306! This spacious 2-bedroom, 2-bathroom condo offers 1,156 sq ft of comfortable living in a quiet, well-maintained community. Perfectly located near local parks, trails, shopping, and easy highway access, this home blends convenience with modern living.
Step inside to a bright open floor plan with a large living area and cozy fireplace. The kitchen features ample cabinet space and modern appliances, while the bedrooms are generously sized with full baths for privacy and convenience. Enjoy the Colorado sunshine from your private balcony.
Community amenities include a swimming pool, fitness center, and beautifully landscaped common areas.
Property Highlights
Rent: $1,950/month
2 Bedrooms | 2 Bathrooms
1,156 sq ft of living space
Bright open floor plan with natural light
Spacious kitchen with modern appliances
Fireplace in living room
Private balcony
In-unit laundry
Community pool, fitness center, and clubhouse
Lease Details
Security Deposit: One month's rent
Lease Term: 12 months
Pets: Considered with approval
Additional Fees: $150 administration fee, $45 utility transfer fee
Available: Move-in ready
Applicant has the right to provide us with a Portable Tenant Screening Report (PTSR) that is not more than 30 days old, as defined in Section 38-12-902(2.5), Colorado Revised Statutes. The portable tenant screening report must be provided to the landlord directly by the consumer reporting agency and can be no more than 30 days old. If Applicant provides a PTSR, we are prohibited from:
a) Charging Applicant a rental application fee; or
b) Charging Applicant a fee for access to or use of the PTSR.
1 Car Garage
16 X25 Furance Filter
Ac
Detached
Dog Only
Gas Fireplace
Master Bathroom
Pool
Vaulted Ceilings
Washer And Dryer Included
Washer And Dryer Hook Ups
Apartment for rent
$1,950/mo
1450 Blue Sky Way UNIT 12-306, Erie, CO 80516
2beds
1,156sqft
Price may not include required fees and charges.
Apartment
Available now
No pets
What's special
Gas fireplaceCozy fireplaceModern appliancesPrivate balconyVaulted ceilingsBeautifully landscaped common areasIn-unit laundry
- 3 days |
- -- |
- -- |
Travel times
Looking to buy when your lease ends?
Consider a first-time homebuyer savings account designed to grow your down payment with up to a 6% match & a competitive APY.
Facts & features
Interior
Bedrooms & bathrooms
- Bedrooms: 2
- Bathrooms: 2
- Full bathrooms: 2
Rooms
- Room types: Dining Room
Appliances
- Included: Dishwasher
Features
- Walk-In Closet(s)
Interior area
- Total interior livable area: 1,156 sqft
Video & virtual tour
Property
Parking
- Details: Contact manager
Features
- Patio & porch: Patio
- Exterior features: Balcony, No cats
Details
- Parcel number: 146732356022
Construction
Type & style
- Home type: Apartment
- Property subtype: Apartment
Building
Management
- Pets allowed: No
Community & HOA
Location
- Region: Erie
Financial & listing details
- Lease term: Contact For Details
Price history
| Date | Event | Price |
|---|---|---|
| 9/11/2025 | Price change | $1,950-2.3%$2/sqft |
Source: Zillow Rentals | ||
| 8/5/2025 | Listed for rent | $1,995+2.3%$2/sqft |
Source: Zillow Rentals | ||
| 1/4/2024 | Listing removed | -- |
Source: Zillow Rentals | ||
| 12/6/2023 | Listed for rent | $1,950+14.7%$2/sqft |
Source: Zillow Rentals | ||
| 9/19/2020 | Listing removed | $1,700$1/sqft |
Source: Integrity Realty Management Llc #5360046 | ||
Neighborhood: 80516
There are 2 available units in this apartment building

