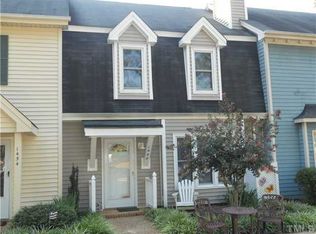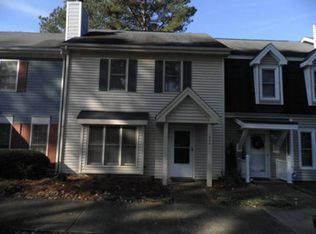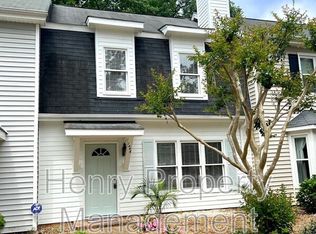Fantastic Garner Location! Charming Townhome in the heart of Garner just minutes from Shopping,Restaurants,Schools, Library and easy commute to RTP destinations! Home features NEW ROOF 2017, NEW Heat & Air 2016, New Carpeting and Kitchen Flooring! Large Eat in Kitchen with Picture Window, Smooth Top Range, Dishwasher and Dining Area. Spacious Living Room With Fireplace opens to rear Patio & Storage Space. 2 Large Bedrooms Upstairs, WIC, Buddy Bath and Half Guest Bath on Level 1. Ready to occupy!
This property is off market, which means it's not currently listed for sale or rent on Zillow. This may be different from what's available on other websites or public sources.


