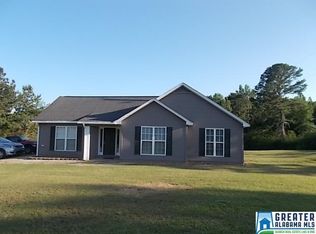Simply Beautiful and Move in Ready!! Full Brick 3 BR 2 BA with a 2 Car Main Level Garage on a .97 acre lot! Open concept design! The Great Room has a double-tray ceiling w/hidden lighting..9 Ft ceilings..hardwoods...crown molding..marble fireplace w/heavy trim and is open to the breakfast area & kitchen..lots of cabinet space..a convenient breakfast bar..new appliances..new countertops..new tile backsplash & there's a garden window over the kitchen sink! Don't need a dining room? It would make a great office or 4th bedroom! The master bedroom has a tray ceiling & a French door leading to the back deck! The master bath has separate marble top vanities..jetted tub..separate shower & a large walk-in closet! The laundry/pantry room is oversized!..Additional walk-up storage space is over the garage. The crawl space is actually the size of a full basement w/1 car small garage door and provides lots of storage! Horseshoe driveway..Corner Schools.** Sellers are moving due to job relocation!
This property is off market, which means it's not currently listed for sale or rent on Zillow. This may be different from what's available on other websites or public sources.
