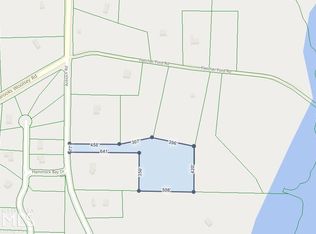WELCOME HOME!!! IT IS TIME FOR SUMMERTIME FUN! LIVE, SWIM AND PLAY in over 2,700 SF on 3.95 ACRES! COME DOWN THE TREE LINED DRIVEWAY TO YOUR OWN PARADISE!! So much room inside and out, LET EVERYDAY BE FUN! Gorgeous Pool, Your Own Great Playground in the Backyard and Lots of Land to RUN and PLAY! This Large Home is Ready for YOU and Everyone you want to be with you! Totally Updated with Fresh Paint, New Floors, Upgraded Cabinets, Granite Counters and so much more! The Owners Suite Opens onto the Large Deck that overlooks the In-ground Pool. The Additional 3 Bedrooms are Huge! The Family Room has Room for EVERYONE, there are NO HOA fees and the house is on a cul-de-sac approximately 2,000 feet from Lake Horton! EVERYTHING you ever wanted in a HOME-CATION is HERE! WELCOME HOME! You won't want the quarantine to be lifted!! But when it does lift, you are in a great school system!! Stay, Relax and Enjoy! COME VIEW THIS HOME AT YOUR LEISURE BY VIEWING THE VIRTUAL TOUR. PLEASE NOTE: THIS on ANTIOCH RD off Hwy 92 South WHICH IS A QUIET STREET THAT DEAD ENDS INTO LAKE HORTON! VERY LITTLE TRAFFIC!
This property is off market, which means it's not currently listed for sale or rent on Zillow. This may be different from what's available on other websites or public sources.
