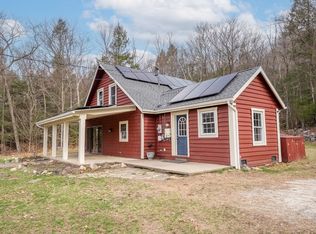Extremely spacious, energy efficient, sprawling inside & out! 12"+/- walls made of Polysteel allows the wdstove to heat the house most of the time, Countryside Woodcraft Cabinets throughout, Gorgeous flring in most rooms, Large eat-in kitchen holds an 8' table great for entertaining, ample counterspace, Pantry closet, Vinyl insulated, HDWD, C.Tile, Vinyl, W/W Carpet flring. 5 Large Bdrms including a Master with a 1/2 Bath occupy the 2nd flr. Want added income or family to live with you? Look to the 3rd flr. It offers an eat-in Kitchen, Livingrm, Full Bath, & 2 Bdrms.(1 w/no closet). If this isn't enough livingspace, go to the walk-out basement where you will find another Full Bath & Finished living area that includes a kitchenette area started needs finished! Nice wrap-around porch for relaxing. Do you want animals?Out buildings for chickens, goats, ducks, (2 small man-made ponds, one stocked with fish!) 16'x40' Barn (needs finished) for your other animals, Greenhouse, Garden, Firepit
This property is off market, which means it's not currently listed for sale or rent on Zillow. This may be different from what's available on other websites or public sources.
