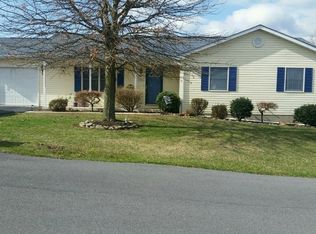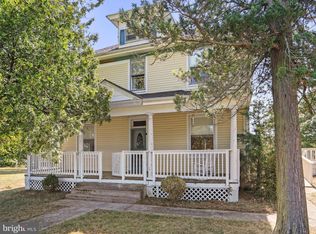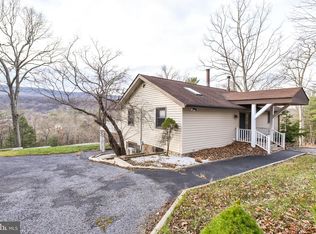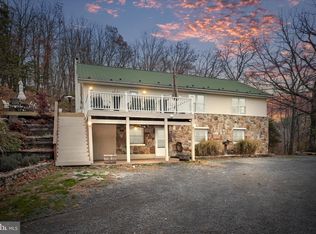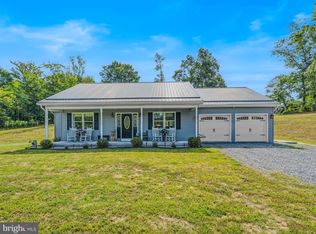MOTIVATED SELLER!!! Discover the perfect blend of space, comfort, and charm and enjoy one-level living in this impressive Rancher! Designed for both relaxation and entertaining, this home boasts an expansive layout and an abundance of desirable features. Step inside to find spacious rooms throughout, including a country style kitchen with elegant Corian countertops, a stylish tile backsplash, a breakfast bar, and two pantries for ample storage. A separate dining area and formal living room provide plenty of space for gatherings, and the oversized family/sun room with large picture windows create a warm and inviting atmosphere. The primary suite, added in 2012 to provide generous space, is a true retreat and includes a walk-in closet plus two additional closets. The lavish primary bathroom features ceramic tile floors, a walk-in tiled shower, partially tiled walls, and a granite-topped vanity. The mostly finished basement offers incredible versatility, including a full bathroom added in 2012, half bath rough-in, theater or recreation room, and potential for a fourth bedroom, while still providing ample unfinished workshop and storage areas. Additional amenities include a durable metal roof installed in 2012, hardwood and LVP flooring, ceiling fans in most rooms, a central vacuum system, an intercom system, and an active radon mitigation system. The extra wide driveway leads to a two car attached garage, ensuring plenty of parking space for you and your guests. This property offers views of the valley and woods below and features beautifully designed outdoor living spaces with its cozy front porch and expansive rear deck, complete with a roof added in 2022 and a stone bar, fully set up for cooking - featuring a sink, mini fridge, and four gallon water heater. Enjoy growing your own produce in the fenced garden area with raised vegetable beds. This exceptional property offers the best of country living with modern comforts and all the space you'll ever need! Located right near the new bypass (coming soon) and close to the hospital, this property is also in close proximity to historic Berkeley Springs, Cacapon Resort State Park, the Paw Paw tunnel, and just 60 miles to the C&O Canal. Enjoy the legendary warm mineral waters at one of the many area spas, drink and dine in award-winning restaurants and breweries, and go biking, hiking, horseback riding, or golfing nearby at some of the best spots in the state!!
For sale
$424,900
145 Woodside Ln, Berkeley Springs, WV 25411
3beds
3,107sqft
Est.:
Single Family Residence
Built in 1993
1.14 Acres Lot
$-- Zestimate®
$137/sqft
$25/mo HOA
What's special
Mostly finished basementPrimary suiteStone barLavish primary bathroomGranite-topped vanityLarge picture windowsStylish tile backsplash
- 270 days |
- 254 |
- 10 |
Zillow last checked: 8 hours ago
Listing updated: December 01, 2025 at 01:09pm
Listed by:
Kimberly Winters 301-305-3554,
Century 21 Modern Realty Results,
Co-Listing Agent: Joan Marie Hughes 301-518-6030,
Century 21 Modern Realty Results
Source: Bright MLS,MLS#: WVMO2005704
Tour with a local agent
Facts & features
Interior
Bedrooms & bathrooms
- Bedrooms: 3
- Bathrooms: 3
- Full bathrooms: 3
- Main level bathrooms: 2
- Main level bedrooms: 3
Rooms
- Room types: Living Room, Dining Room, Primary Bedroom, Bedroom 2, Bedroom 3, Kitchen, Basement, Sun/Florida Room, Laundry, Recreation Room, Workshop, Primary Bathroom, Full Bath
Primary bedroom
- Features: Flooring - Carpet, Ceiling Fan(s), Walk-In Closet(s), Attached Bathroom
- Level: Main
- Area: 384 Square Feet
- Dimensions: 24 x 16
Bedroom 2
- Features: Flooring - Carpet, Ceiling Fan(s)
- Level: Main
- Area: 110 Square Feet
- Dimensions: 11 x 10
Bedroom 3
- Features: Flooring - Carpet, Ceiling Fan(s)
- Level: Main
- Area: 150 Square Feet
- Dimensions: 15 x 10
Primary bathroom
- Features: Flooring - Ceramic Tile, Bathroom - Walk-In Shower
- Level: Main
- Area: 55 Square Feet
- Dimensions: 11 x 5
Basement
- Features: Flooring - Carpet
- Level: Lower
- Area: 132 Square Feet
- Dimensions: 12 x 11
Basement
- Features: Flooring - Carpet, Walk-In Closet(s)
- Level: Lower
- Area: 264 Square Feet
- Dimensions: 22 x 12
Basement
- Features: Flooring - Carpet
- Level: Lower
- Area: 209 Square Feet
- Dimensions: 19 x 11
Dining room
- Features: Flooring - HardWood, Chair Rail
- Level: Main
- Area: 144 Square Feet
- Dimensions: 12 x 12
Other
- Features: Flooring - Luxury Vinyl Plank, Bathroom - Tub Shower
- Level: Main
- Area: 35 Square Feet
- Dimensions: 7 x 5
Other
- Features: Flooring - Luxury Vinyl Plank, Bathroom - Walk-In Shower
- Level: Lower
- Area: 72 Square Feet
- Dimensions: 9 x 8
Kitchen
- Features: Flooring - Luxury Vinyl Plank, Pantry, Breakfast Bar
- Level: Main
- Area: 168 Square Feet
- Dimensions: 14 x 12
Laundry
- Features: Flooring - Luxury Vinyl Plank
- Level: Main
- Area: 30 Square Feet
- Dimensions: 6 x 5
Living room
- Features: Flooring - HardWood
- Level: Main
- Area: 264 Square Feet
- Dimensions: 24 x 11
Recreation room
- Features: Flooring - Carpet, Ceiling Fan(s)
- Level: Lower
- Area: 350 Square Feet
- Dimensions: 25 x 14
Other
- Features: Flooring - HardWood, Ceiling Fan(s)
- Level: Main
- Area: 276 Square Feet
- Dimensions: 23 x 12
Workshop
- Features: Flooring - Concrete, Basement - Unfinished
- Level: Lower
- Area: 324 Square Feet
- Dimensions: 27 x 12
Workshop
- Features: Flooring - Concrete, Basement - Unfinished
- Level: Lower
- Area: 264 Square Feet
- Dimensions: 24 x 11
Heating
- Heat Pump, Electric
Cooling
- Central Air, Ceiling Fan(s), Electric
Appliances
- Included: Microwave, Central Vacuum, Dishwasher, Disposal, Dryer, Exhaust Fan, Ice Maker, Intercom, Oven/Range - Electric, Refrigerator, Washer, Water Heater, Electric Water Heater
- Laundry: Dryer In Unit, Hookup, Main Level, Washer In Unit, Laundry Room
Features
- Bathroom - Tub Shower, Bathroom - Walk-In Shower, Ceiling Fan(s), Central Vacuum, Chair Railings, Dining Area, Entry Level Bedroom, Family Room Off Kitchen, Floor Plan - Traditional, Pantry, Primary Bath(s), Recessed Lighting, Upgraded Countertops, Wainscotting, Walk-In Closet(s), Dry Wall, Block Walls
- Flooring: Carpet, Ceramic Tile, Hardwood, Luxury Vinyl, Concrete, Wood
- Doors: Storm Door(s)
- Windows: Bay/Bow, Screens, Vinyl Clad, Window Treatments
- Basement: Connecting Stairway,Full,Interior Entry,Exterior Entry,Partially Finished,Rear Entrance,Walk-Out Access,Heated,Rough Bath Plumb,Shelving,Workshop
- Has fireplace: No
Interior area
- Total structure area: 3,695
- Total interior livable area: 3,107 sqft
- Finished area above ground: 2,080
- Finished area below ground: 1,027
Property
Parking
- Total spaces: 9
- Parking features: Garage Faces Front, Garage Door Opener, Inside Entrance, Driveway, Attached, Off Street
- Attached garage spaces: 2
- Uncovered spaces: 7
Accessibility
- Accessibility features: None
Features
- Levels: Two
- Stories: 2
- Patio & porch: Deck, Porch
- Exterior features: Lighting, Sidewalks
- Pool features: None
- Fencing: Invisible
- Has view: Yes
- View description: Garden, Street, Trees/Woods, Valley
Lot
- Size: 1.14 Acres
- Features: Backs to Trees, Front Yard, Landscaped, Rear Yard, SideYard(s), Sloped
Details
- Additional structures: Above Grade, Below Grade
- Parcel number: 02 3014800000000
- Zoning: 101
- Special conditions: Standard
- Other equipment: Intercom
Construction
Type & style
- Home type: SingleFamily
- Architectural style: Ranch/Rambler
- Property subtype: Single Family Residence
Materials
- Block, Concrete, Stick Built, Vinyl Siding, Rough-In Plumbing
- Foundation: Active Radon Mitigation, Concrete Perimeter, Block
- Roof: Metal
Condition
- Excellent
- New construction: No
- Year built: 1993
- Major remodel year: 2012
Utilities & green energy
- Sewer: Public Sewer
- Water: Public
- Utilities for property: Cable Available, Electricity Available, Phone Available, Sewer Available, Water Available, Cable, DSL, LTE Internet Service, Satellite Internet Service
Community & HOA
Community
- Security: Carbon Monoxide Detector(s), Security System, Smoke Detector(s)
- Subdivision: Woodside Acres
HOA
- Has HOA: Yes
- Services included: Road Maintenance, Snow Removal
- HOA fee: $300 annually
Location
- Region: Berkeley Springs
- Municipality: Bath
Financial & listing details
- Price per square foot: $137/sqft
- Tax assessed value: $153,540
- Annual tax amount: $1,336
- Date on market: 3/19/2025
- Listing agreement: Exclusive Right To Sell
- Inclusions: Black Work Bench In Basement, Little White Shelves, Basement Shutter Light, Shop Wall Shelf, Picnic Table, Bbq Hot Water Heater And Mini Fridge, Gazebo, White Cabinet In Basement Bathroom, Kitchen Appliances, Garage Door Opener, Intercom
- Exclusions: Movie Screen And Projector
- Ownership: Fee Simple
- Road surface type: Paved
Estimated market value
Not available
Estimated sales range
Not available
$2,360/mo
Price history
Price history
| Date | Event | Price |
|---|---|---|
| 6/9/2025 | Price change | $424,900-3.4%$137/sqft |
Source: | ||
| 5/19/2025 | Price change | $439,900-2.2%$142/sqft |
Source: | ||
| 4/12/2025 | Price change | $449,900-5.3%$145/sqft |
Source: | ||
| 3/19/2025 | Listed for sale | $475,000+90.1%$153/sqft |
Source: | ||
| 5/16/2017 | Listing removed | $249,900$80/sqft |
Source: Leesburg #MO9773744 Report a problem | ||
Public tax history
Public tax history
| Year | Property taxes | Tax assessment |
|---|---|---|
| 2024 | $1,336 -11.4% | $153,540 +1.9% |
| 2023 | $1,508 -4% | $150,720 -4% |
| 2022 | $1,571 | $157,020 +3.2% |
Find assessor info on the county website
BuyAbility℠ payment
Est. payment
$2,433/mo
Principal & interest
$2078
Property taxes
$181
Other costs
$174
Climate risks
Neighborhood: 25411
Nearby schools
GreatSchools rating
- 5/10Warm Springs Intermediate SchoolGrades: 3-5Distance: 0.3 mi
- 5/10Warm Springs Middle SchoolGrades: 6-8Distance: 0.4 mi
- 8/10Berkeley Springs High SchoolGrades: 9-12Distance: 1.7 mi
Schools provided by the listing agent
- District: Morgan County Schools
Source: Bright MLS. This data may not be complete. We recommend contacting the local school district to confirm school assignments for this home.
- Loading
- Loading
