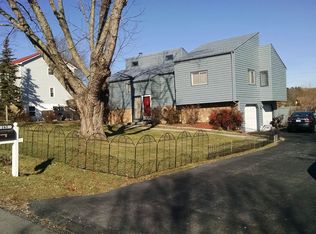Sold for $399,900
$399,900
145 Windmill Ridge Rd E, Christiansburg, VA 24073
5beds
2,920sqft
Detached
Built in 1986
0.43 Acres Lot
$404,900 Zestimate®
$137/sqft
$2,532 Estimated rent
Home value
$404,900
$352,000 - $466,000
$2,532/mo
Zestimate® history
Loading...
Owner options
Explore your selling options
What's special
Need room to grow? Check out this 5 BD, 3.5 BA home with a half acre lot! Almost everything has been updated. HVAC, Siding, Windows, Tankless Water Heater, Decking & Metal Roof. The remodeled farmhouse kitchen is so inviting and will be the gathering spot in the home. Enjoy the cozy living room on main level with gas logs or escape to den in the basement with wall mounted gas heater. Additional space in the basement offers room for an office, hobbies, storage or a workshop. Home offers pine flooring on main and some of upper level, vinyl plank flooring also on upper level and the den. Centrally located to the Christiansburg Rec Center, Aquatic Center, schools, the Huckleberry Trail and 460 Bypass.
Zillow last checked: 8 hours ago
Listing updated: June 06, 2025 at 10:16am
Listed by:
Karen Blevins 540-320-5156,
Welcome Home Real Estate
Bought with:
Zach Epperly, 0225231011
RE/MAX 8 - Blacksburg
Source: New River Valley AOR,MLS#: 423524
Facts & features
Interior
Bedrooms & bathrooms
- Bedrooms: 5
- Bathrooms: 4
- Full bathrooms: 3
- 1/2 bathrooms: 1
- Main level bathrooms: 2
- Main level bedrooms: 2
Basement
- Area: 1040
Heating
- Forced Air, Natural Gas, Heat Pump, Zoned
Cooling
- Electric, Heat Pump, Two Zone
Appliances
- Included: Dishwasher, Disposal, Dryer/Electric, Electric Range, Refrigerator, Washer, Gas Water Heater
- Laundry: In Basement, Main Level
Features
- Ceiling Fan(s), Storage, Walls-Drywall, Master Downstairs
- Flooring: Carpet, Ceramic Tile, Hardwood, Vinyl
- Windows: Bay/Bow Windows
- Basement: Finished,Full,Rec Room/Game Room,Walk-Out Access
- Attic: Access Only
- Has fireplace: Yes
- Fireplace features: Gas Logs/Ventless, Living Room, Other - See Remarks
Interior area
- Total structure area: 3,120
- Total interior livable area: 2,920 sqft
- Finished area above ground: 2,080
- Finished area below ground: 840
Property
Parking
- Parking features: Other - See Remarks, Gravel
- Has uncovered spaces: Yes
Features
- Levels: Two or More
- Stories: 2
- Patio & porch: Deck
- Exterior features: Garden, Storage
Lot
- Size: 0.43 Acres
- Features: Subdivision
Details
- Parcel number: 025449
- Zoning description: Residential 1
Construction
Type & style
- Home type: SingleFamily
- Architectural style: Traditional
- Property subtype: Detached
Materials
- Vinyl Siding
- Roof: Metal
Condition
- Good
- Year built: 1986
Utilities & green energy
- Electric: Circuit Breakers
- Sewer: Public Sewer
- Water: Public
- Utilities for property: Cable Available
Green energy
- Indoor air quality: Radon System-Active
Community & neighborhood
Community
- Community features: Near Pub Transport
Location
- Region: Christiansburg
- Subdivision: Windmill Hills
HOA & financial
HOA
- Has HOA: No
Price history
| Date | Event | Price |
|---|---|---|
| 6/4/2025 | Sold | $399,900$137/sqft |
Source: | ||
| 4/12/2025 | Pending sale | $399,900$137/sqft |
Source: | ||
| 4/9/2025 | Price change | $399,900-2.5%$137/sqft |
Source: | ||
| 3/23/2025 | Listed for sale | $410,000$140/sqft |
Source: | ||
Public tax history
| Year | Property taxes | Tax assessment |
|---|---|---|
| 2025 | $2,139 +1.3% | $281,400 |
| 2024 | $2,111 +7.1% | $281,400 |
| 2023 | $1,970 +11.7% | $281,400 +42% |
Find assessor info on the county website
Neighborhood: 24073
Nearby schools
GreatSchools rating
- 6/10Christiansburg Elementary SchoolGrades: 3-5Distance: 1.3 mi
- 3/10Christiansburg Middle SchoolGrades: 6-8Distance: 1.9 mi
- 6/10Christiansburg High SchoolGrades: 9-12Distance: 0.9 mi
Schools provided by the listing agent
- Elementary: Christiansburg
- Middle: Christiansburg
- High: Christiansburg
- District: Montgomery County
Source: New River Valley AOR. This data may not be complete. We recommend contacting the local school district to confirm school assignments for this home.
Get pre-qualified for a loan
At Zillow Home Loans, we can pre-qualify you in as little as 5 minutes with no impact to your credit score.An equal housing lender. NMLS #10287.
Sell for more on Zillow
Get a Zillow Showcase℠ listing at no additional cost and you could sell for .
$404,900
2% more+$8,098
With Zillow Showcase(estimated)$412,998
