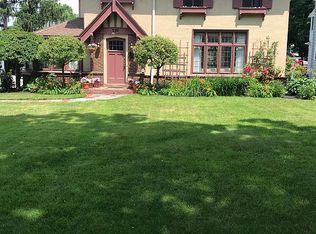Closed
$550,000
145 Windemere Rd, Rochester, NY 14610
5beds
3,611sqft
Single Family Residence
Built in 1920
8,772.98 Square Feet Lot
$626,800 Zestimate®
$152/sqft
$3,964 Estimated rent
Home value
$626,800
$589,000 - $671,000
$3,964/mo
Zestimate® history
Loading...
Owner options
Explore your selling options
What's special
A classic brick home, with beautiful landscaping, that has 11 rooms, 5 spacious bedrooms, 3.5 baths. New furnace & AC 05/22, New water heater 01/23, New w/w/c on the 3rd floor 03/23, hardwood floors on 1st floor re-finished in 2021. All baths remodeled between 2010-2013. Kitchen remodeled in 2010 and professionally updated with new tile flooring, cabinet paint, and wall painting in 2021. New tear-off roof, skylight trim kits (no leaks) & gutters in 2010. New water line to street 2009. Most of the interior painted in 2021-2022. Exterior trim work and painting in 2022. One chimney needs a new cap & pointing. It will be done before closing. Also needs a new driveway (negotiable). Realtor is owners' mother.
Zillow last checked: 8 hours ago
Listing updated: July 13, 2023 at 07:08am
Listed by:
Karen A. Koresko 585-248-5422,
Koresko, Karen A.
Bought with:
Susan E. Glenz, 10301214679
Keller Williams Realty Greater Rochester
Source: NYSAMLSs,MLS#: R1471422 Originating MLS: Rochester
Originating MLS: Rochester
Facts & features
Interior
Bedrooms & bathrooms
- Bedrooms: 5
- Bathrooms: 4
- Full bathrooms: 3
- 1/2 bathrooms: 1
- Main level bathrooms: 1
Heating
- Gas, Forced Air
Cooling
- Attic Fan, Central Air
Appliances
- Included: Appliances Negotiable, Dryer, Dishwasher, Free-Standing Range, Gas Oven, Gas Range, Gas Water Heater, Microwave, Oven, Refrigerator, Washer
- Laundry: In Basement
Features
- Attic, Ceiling Fan(s), Cathedral Ceiling(s), Den, Separate/Formal Dining Room, Entrance Foyer, Eat-in Kitchen, Jetted Tub, Solid Surface Counters, Skylights
- Flooring: Carpet, Ceramic Tile, Hardwood, Varies
- Windows: Leaded Glass, Skylight(s), Storm Window(s), Wood Frames
- Basement: Full
- Number of fireplaces: 2
Interior area
- Total structure area: 3,611
- Total interior livable area: 3,611 sqft
Property
Parking
- Total spaces: 2
- Parking features: Detached, Garage
- Garage spaces: 2
Features
- Patio & porch: Patio
- Exterior features: Blacktop Driveway, Fully Fenced, Patio, Private Yard, See Remarks
- Fencing: Full
Lot
- Size: 8,772 sqft
- Dimensions: 65 x 135
- Features: Rectangular, Rectangular Lot, Residential Lot
Details
- Parcel number: 26140012227000010380000000
- Special conditions: Standard
Construction
Type & style
- Home type: SingleFamily
- Architectural style: Colonial
- Property subtype: Single Family Residence
Materials
- Brick, Stucco, Copper Plumbing
- Foundation: Block
- Roof: Asphalt,Shingle
Condition
- Resale
- Year built: 1920
Utilities & green energy
- Electric: Circuit Breakers
- Sewer: Connected
- Water: Connected, Public
- Utilities for property: Sewer Connected, Water Connected
Green energy
- Energy efficient items: Appliances, HVAC, Lighting
Community & neighborhood
Location
- Region: Rochester
- Subdivision: Browncroft Addl
Other
Other facts
- Listing terms: Cash,Conventional
Price history
| Date | Event | Price |
|---|---|---|
| 6/30/2023 | Sold | $550,000+0%$152/sqft |
Source: | ||
| 5/24/2023 | Pending sale | $549,900$152/sqft |
Source: | ||
| 5/16/2023 | Listed for sale | $549,900$152/sqft |
Source: | ||
| 6/15/2022 | Listing removed | -- |
Source: | ||
| 6/13/2022 | Price change | $549,900+10%$152/sqft |
Source: | ||
Public tax history
| Year | Property taxes | Tax assessment |
|---|---|---|
| 2024 | -- | $554,600 +65.3% |
| 2023 | -- | $335,600 |
| 2022 | -- | $335,600 |
Find assessor info on the county website
Neighborhood: Browncroft
Nearby schools
GreatSchools rating
- 4/10School 46 Charles CarrollGrades: PK-6Distance: 0.1 mi
- 3/10East Lower SchoolGrades: 6-8Distance: 1 mi
- 2/10East High SchoolGrades: 9-12Distance: 1 mi
Schools provided by the listing agent
- District: Rochester
Source: NYSAMLSs. This data may not be complete. We recommend contacting the local school district to confirm school assignments for this home.
