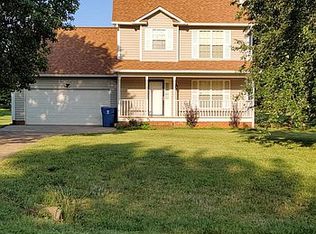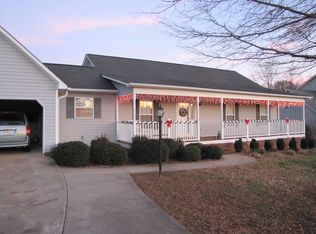Sold for $351,260 on 02/13/24
$351,260
145 Winchester Rd, Advance, NC 27006
3beds
1,687sqft
Stick/Site Built, Residential, Single Family Residence
Built in 1996
0.69 Acres Lot
$373,300 Zestimate®
$--/sqft
$1,953 Estimated rent
Home value
$373,300
$355,000 - $392,000
$1,953/mo
Zestimate® history
Loading...
Owner options
Explore your selling options
What's special
Beautiful remodeled One Level Living on large flat fenced lot!! Open Great room shows off the classic decor accented with white plantation shutters & fireplace mantle/surround! 2022 renovations: Ceilings smoothed)/no more popcorn!,master bath shower, interior paint, screen porch, roof, fenced backyard."All Season" Sunroom(not included in sq.ft) opens to Screened Porch looking out on beautiful yard with shade trees, fire pit & storage building.Small cul-de-sac neighborhood! Minutes from Davie/Atrium Hospital, Tanglewood & Rise parks, grocery & boutique shopping and Bermuda Run Golf Club! Opportunity!!
Zillow last checked: 8 hours ago
Listing updated: April 11, 2024 at 09:00am
Listed by:
Ginger Baldwin 336-971-0580,
RE/MAX Realty Consultants
Bought with:
Will Easter, 207156
Keller Williams Realty Elite
Source: Triad MLS,MLS#: 1130318 Originating MLS: Winston-Salem
Originating MLS: Winston-Salem
Facts & features
Interior
Bedrooms & bathrooms
- Bedrooms: 3
- Bathrooms: 2
- Full bathrooms: 2
- Main level bathrooms: 2
Primary bedroom
- Level: Main
- Dimensions: 14 x 14
Bedroom 2
- Level: Main
- Dimensions: 12 x 11
Bedroom 3
- Level: Main
- Dimensions: 11.42 x 10.42
Dining room
- Level: Main
- Dimensions: 10.42 x 8
Entry
- Level: Main
- Dimensions: 15 x 7
Great room
- Level: Main
- Dimensions: 24.42 x 15.42
Kitchen
- Level: Main
- Dimensions: 10.42 x 8.42
Heating
- Heat Pump, Electric
Cooling
- Central Air, Heat Pump
Appliances
- Included: Dishwasher, Disposal, Free-Standing Range, Cooktop, Electric Water Heater
- Laundry: Dryer Connection, Main Level, Washer Hookup
Features
- Ceiling Fan(s), Dead Bolt(s)
- Flooring: Tile, Vinyl
- Basement: Crawl Space
- Attic: Access Only
- Number of fireplaces: 1
- Fireplace features: Great Room
Interior area
- Total structure area: 1,687
- Total interior livable area: 1,687 sqft
- Finished area above ground: 1,687
Property
Parking
- Total spaces: 2
- Parking features: Driveway, Garage, Garage Door Opener, Attached, Garage Faces Front
- Attached garage spaces: 2
- Has uncovered spaces: Yes
Features
- Levels: One
- Stories: 1
- Exterior features: Garden
- Pool features: None
- Fencing: Fenced
Lot
- Size: 0.69 Acres
- Dimensions: 103 x 290 x 104 x 290
- Features: Cleared, Level, Not in Flood Zone, Flat
Details
- Additional structures: Storage
- Parcel number: 5871066104
- Zoning: R20
- Special conditions: Owner Sale
Construction
Type & style
- Home type: SingleFamily
- Architectural style: Traditional
- Property subtype: Stick/Site Built, Residential, Single Family Residence
Materials
- Vinyl Siding
Condition
- Year built: 1996
Utilities & green energy
- Sewer: Septic Tank
- Water: Public
Community & neighborhood
Location
- Region: Advance
- Subdivision: Hunters Pointe
Other
Other facts
- Listing agreement: Exclusive Right To Sell
- Listing terms: Cash,Conventional,FHA,VA Loan
Price history
| Date | Event | Price |
|---|---|---|
| 2/13/2024 | Sold | $351,260+0.4% |
Source: | ||
| 1/20/2024 | Pending sale | $349,900 |
Source: | ||
| 1/18/2024 | Listed for sale | $349,900+14.7% |
Source: | ||
| 8/18/2022 | Sold | $305,000+1.7% |
Source: | ||
| 7/28/2022 | Pending sale | $299,900 |
Source: | ||
Public tax history
| Year | Property taxes | Tax assessment |
|---|---|---|
| 2025 | $2,420 +86.1% | $351,490 +108.9% |
| 2024 | $1,301 | $168,290 |
| 2023 | $1,301 -0.6% | $168,290 |
Find assessor info on the county website
Neighborhood: 27006
Nearby schools
GreatSchools rating
- 9/10Shady Grove ElementaryGrades: PK-5Distance: 3.3 mi
- 10/10William Ellis MiddleGrades: 6-8Distance: 4.5 mi
- 4/10Davie County HighGrades: 9-12Distance: 4.8 mi
Get a cash offer in 3 minutes
Find out how much your home could sell for in as little as 3 minutes with a no-obligation cash offer.
Estimated market value
$373,300
Get a cash offer in 3 minutes
Find out how much your home could sell for in as little as 3 minutes with a no-obligation cash offer.
Estimated market value
$373,300

