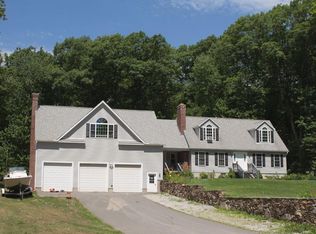New Septic installed and ready to go! Private, dead end location for this spacious home w/ super flexible floor plan. Remodeled over the years w/ a large family & entertaining in mind, 2nd floor hosts 2 bedrms, a 13x27 gym w/ own entrance, den (present use guest rm), office & laundry area plus huge 23 x 27 family rm w/ gas fireplace, vaulted wood ceiling & french doors to deck. 1st floor has kitchen w/ big pantry, granite counters & stainless steel appliances, livingrm, diningrm & 1/2 bath. 1st floor master bedrm suite w/ jetted soaking tub & separate shower, 2 closets (1 of them 8x10) & a sitting rm just outside the bedrm. Patio w/ 7 person hot tub in back & professionally built stone walls & blue stone porch add to the landscaping in front. Home sits on 2 acres & abuts conservation land for acres & acres of exploration, wildlife & trails just outside your front door. 2 car garage.You won't find another home like this!
This property is off market, which means it's not currently listed for sale or rent on Zillow. This may be different from what's available on other websites or public sources.
