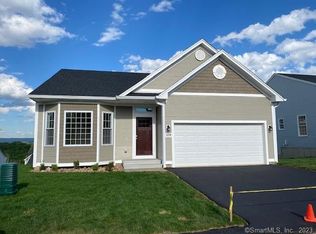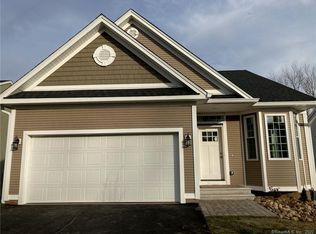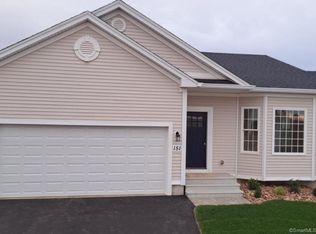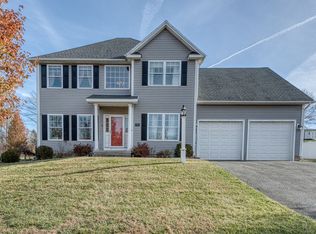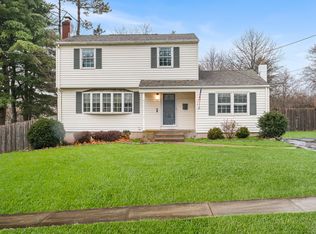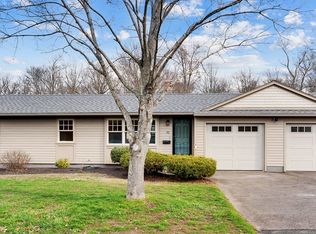Experience Carefree Living at Founders' Ridge - the Premier 55+ Award-Winning Community! Introducing our newest Model Home -the "KIRBY II", now available for early 2026 occupancy! Nestled in the highly desirable Westfield section of Middletown, this thoughtfully designed 1,555 sq. ft. single-level home offers both luxury and ease in one perfect package. Elegant Interior Features include stunning white cabinetry, quartz countertops, and a walk-in pantry for style and function. Hardwood flooring throughout the main living areas, with tile in baths and laundry for durability. A bright bay window in the front room offers sweeping views and a private rear patio is ideal for relaxing or entertaining. Comfort All Year Long: Enjoy the convenience of natural gas heating and central A/C. Some photos shown are of similar homes and may include upgrades. Agent/Owner related.
New construction
$619,900
145 Webster Lane #2-41, Middletown, CT 06457
2beds
1,555sqft
Est.:
Single Family Residence
Built in 2025
4,356 Square Feet Lot
$619,800 Zestimate®
$399/sqft
$350/mo HOA
What's special
Quartz countertopsBright bay windowHardwood flooringPrivate rear patioWalk-in pantryWhite cabinetry
- 57 days |
- 225 |
- 8 |
Zillow last checked: 8 hours ago
Listing updated: November 19, 2025 at 11:39am
Listed by:
Team Ameritage at Berkshire Hathaway Home Services New England Properties,
Phyllis Bysiewicz (860)301-1673,
Berkshire Hathaway NE Prop. 860-347-4486,
Co-Listing Agent: Ashley Ruotolo 203-215-2886,
Berkshire Hathaway NE Prop.
Source: Smart MLS,MLS#: 24133669
Tour with a local agent
Facts & features
Interior
Bedrooms & bathrooms
- Bedrooms: 2
- Bathrooms: 2
- Full bathrooms: 2
Rooms
- Room types: Laundry
Primary bedroom
- Features: High Ceilings, Full Bath, Walk-In Closet(s), Hardwood Floor
- Level: Main
Bedroom
- Features: High Ceilings, Hardwood Floor
- Level: Main
Primary bathroom
- Features: Double-Sink, Tile Floor
- Level: Main
Bathroom
- Features: High Ceilings, Tile Floor
- Level: Main
Great room
- Features: High Ceilings, Fireplace, Hardwood Floor
- Level: Main
Kitchen
- Features: High Ceilings, Quartz Counters, Double-Sink, Kitchen Island, Pantry, Hardwood Floor
- Level: Main
Office
- Features: Bay/Bow Window, High Ceilings, Hardwood Floor
- Level: Main
Heating
- Forced Air, Natural Gas
Cooling
- Central Air
Appliances
- Included: Gas Range, Microwave, Refrigerator, Dishwasher, Water Heater
- Laundry: Main Level
Features
- Wired for Data, Smart Thermostat
- Windows: Thermopane Windows
- Basement: Full
- Attic: Access Via Hatch
- Number of fireplaces: 1
Interior area
- Total structure area: 1,555
- Total interior livable area: 1,555 sqft
- Finished area above ground: 1,555
Property
Parking
- Total spaces: 2
- Parking features: Attached
- Attached garage spaces: 2
Accessibility
- Accessibility features: Hard/Low Nap Floors, Raised Toilet
Features
- Patio & porch: Patio
- Exterior features: Rain Gutters
- Has view: Yes
- View description: City
Lot
- Size: 4,356 Square Feet
- Features: Level
Details
- Parcel number: 999999999
- Zoning: R15
Construction
Type & style
- Home type: SingleFamily
- Architectural style: Ranch
- Property subtype: Single Family Residence
Materials
- Vinyl Siding
- Foundation: Concrete Perimeter
- Roof: Asphalt
Condition
- Model
- New construction: Yes
- Year built: 2025
Details
- Warranty included: Yes
Utilities & green energy
- Sewer: Public Sewer
- Water: Public
Green energy
- Energy efficient items: Ridge Vents, Windows
Community & HOA
Community
- Features: Adult Community 55, Near Public Transport
- Senior community: Yes
- Subdivision: Westfield
HOA
- Has HOA: Yes
- Amenities included: Guest Parking, Management
- Services included: Maintenance Grounds, Trash, Snow Removal, Road Maintenance, Insurance
- HOA fee: $350 monthly
Location
- Region: Middletown
Financial & listing details
- Price per square foot: $399/sqft
- Tax assessed value: $198,250
- Annual tax amount: $7,438
- Date on market: 10/15/2025
Estimated market value
$619,800
$589,000 - $651,000
Not available
Price history
Price history
| Date | Event | Price |
|---|---|---|
| 10/15/2025 | Listed for sale | $619,900+4.4%$399/sqft |
Source: | ||
| 10/14/2025 | Listing removed | $593,900$382/sqft |
Source: | ||
| 9/2/2025 | Listed for sale | $593,900$382/sqft |
Source: | ||
| 9/2/2025 | Contingent | $593,900$382/sqft |
Source: | ||
| 7/28/2025 | Price change | $593,900+0.7%$382/sqft |
Source: | ||
Public tax history
Public tax history
Tax history is unavailable.BuyAbility℠ payment
Est. payment
$4,495/mo
Principal & interest
$2946
Property taxes
$982
Other costs
$567
Climate risks
Neighborhood: 06457
Nearby schools
GreatSchools rating
- NAKeigwin Middle SchoolGrades: 6Distance: 0.9 mi
- 4/10Middletown High SchoolGrades: 9-12Distance: 0.8 mi
- 2/10Lawrence SchoolGrades: K-5Distance: 1 mi
Schools provided by the listing agent
- Elementary: Lawrence
- High: Middletown
Source: Smart MLS. This data may not be complete. We recommend contacting the local school district to confirm school assignments for this home.
- Loading
- Loading
