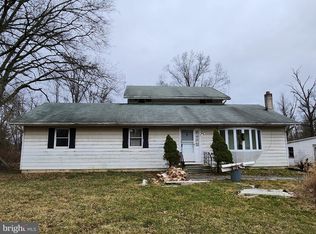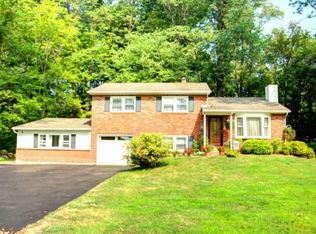Sold for $430,000
$430,000
145 Wambold Rd, Green Lane, PA 18054
4beds
1,900sqft
Manufactured Home
Built in 2005
3.76 Acres Lot
$474,600 Zestimate®
$226/sqft
$2,643 Estimated rent
Home value
$474,600
$446,000 - $498,000
$2,643/mo
Zestimate® history
Loading...
Owner options
Explore your selling options
What's special
Welcome home to 145 Wambold Road in picturesque Green Lane! Situated on nearly 4-acres with pristine views, this 4 bedroom and 2.5 bath home boasts an open-concept design with cathedral ceilings. The kitchen offers serene views from the sink and Cambria Quartz countertops. Kitchen cabinets feature solid oak raised panel doors, plywood construction, and wood dovetail soft-close drawers. The large island in the kitchen is open to the family room, making it an ideal space for entertaining. Primary bedroom is truly a retreat and includes a sitting room/office space, large walk-in closet, and primary bathroom that features a large shower with dual shower heads and two seats. Additional highlights of the home include a workshop with electric, newer rear deck, additional storage shed, a large fenced area for furry friends and a newer septic system. The well water is spring water everyday at no cost. Conveniently located close to Route 476. Don’t miss this opportunity for a move-in ready home on nearly 4-acres!
Zillow last checked: 8 hours ago
Listing updated: April 17, 2023 at 10:51am
Listed by:
Lisa Linn 215-778-1429,
RE/MAX Total - Yardley
Bought with:
Victoria Sweitzer, RS250059
RE/MAX Centre Realtors
Source: Bright MLS,MLS#: PAMC2062258
Facts & features
Interior
Bedrooms & bathrooms
- Bedrooms: 4
- Bathrooms: 3
- Full bathrooms: 2
- 1/2 bathrooms: 1
- Main level bathrooms: 3
- Main level bedrooms: 4
Basement
- Area: 0
Heating
- Heat Pump, Propane
Cooling
- Central Air, Other
Appliances
- Included: Water Heater
- Laundry: Main Level, Laundry Room
Features
- Cathedral Ceiling(s)
- Flooring: Carpet, Vinyl
- Has basement: No
- Has fireplace: No
Interior area
- Total structure area: 1,900
- Total interior livable area: 1,900 sqft
- Finished area above ground: 1,900
- Finished area below ground: 0
Property
Parking
- Total spaces: 20
- Parking features: Crushed Stone, Driveway
- Uncovered spaces: 20
Accessibility
- Accessibility features: Accessible Entrance, No Stairs
Features
- Levels: One
- Stories: 1
- Patio & porch: Deck
- Exterior features: Storage
- Pool features: None
- Fencing: Other,Back Yard
- Has view: Yes
- View description: Trees/Woods, Creek/Stream
- Has water view: Yes
- Water view: Creek/Stream
Lot
- Size: 3.76 Acres
- Dimensions: 52.00 x 0.00
- Features: Backs to Trees, Cleared, Front Yard, Hunting Available, Landscaped, Level, Premium, Rear Yard, Secluded
Details
- Additional structures: Above Grade, Below Grade, Outbuilding
- Parcel number: 440001735003
- Zoning: RESIDENTIAL
- Special conditions: Standard
Construction
Type & style
- Home type: MobileManufactured
- Architectural style: Ranch/Rambler
- Property subtype: Manufactured Home
Materials
- Vinyl Siding
- Foundation: Pillar/Post/Pier
- Roof: Asphalt
Condition
- Excellent
- New construction: No
- Year built: 2005
- Major remodel year: 2005
Utilities & green energy
- Electric: 200+ Amp Service
- Sewer: On Site Septic
- Water: Well
- Utilities for property: Propane, Cable
Community & neighborhood
Location
- Region: Green Lane
- Subdivision: None Available
- Municipality: SALFORD TWP
Other
Other facts
- Listing agreement: Exclusive Right To Sell
- Listing terms: Cash,FHA,Conventional,VA Loan
- Ownership: Fee Simple
Price history
| Date | Event | Price |
|---|---|---|
| 4/17/2023 | Sold | $430,000+1.2%$226/sqft |
Source: | ||
| 1/31/2023 | Pending sale | $424,995$224/sqft |
Source: | ||
| 1/31/2023 | Listed for sale | $424,995+13.3%$224/sqft |
Source: | ||
| 5/28/2021 | Sold | $375,000$197/sqft |
Source: | ||
| 4/14/2021 | Pending sale | $375,000$197/sqft |
Source: Berkshire Hathaway HomeServices Fox & Roach, REALTORS #PAMC686550 Report a problem | ||
Public tax history
| Year | Property taxes | Tax assessment |
|---|---|---|
| 2025 | $3,737 +5.9% | $91,050 |
| 2024 | $3,529 | $91,050 |
| 2023 | $3,529 +6.8% | $91,050 |
Find assessor info on the county website
Neighborhood: 18054
Nearby schools
GreatSchools rating
- 7/10Vernfield El SchoolGrades: K-5Distance: 3.8 mi
- 5/10Indian Crest Middle SchoolGrades: 6-8Distance: 4.3 mi
- 8/10Souderton Area Senior High SchoolGrades: 9-12Distance: 5.1 mi
Schools provided by the listing agent
- Elementary: Salford Hills
- Middle: Indian Crest
- High: Souderton Area Senior
- District: Souderton Area
Source: Bright MLS. This data may not be complete. We recommend contacting the local school district to confirm school assignments for this home.
Get a cash offer in 3 minutes
Find out how much your home could sell for in as little as 3 minutes with a no-obligation cash offer.
Estimated market value$474,600
Get a cash offer in 3 minutes
Find out how much your home could sell for in as little as 3 minutes with a no-obligation cash offer.
Estimated market value
$474,600

