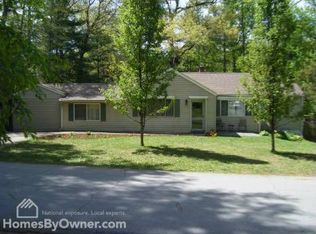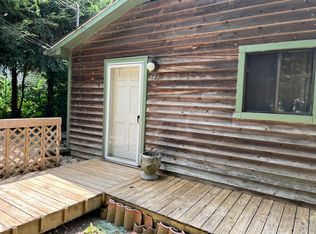Closed
$415,000
145 Walnut St, Arden, NC 28704
4beds
1,559sqft
Single Family Residence
Built in 1956
0.32 Acres Lot
$418,200 Zestimate®
$266/sqft
$2,571 Estimated rent
Home value
$418,200
$389,000 - $452,000
$2,571/mo
Zestimate® history
Loading...
Owner options
Explore your selling options
What's special
Discover the charm of this gorgeous home located in a coveted South Asheville neighborhood near all conveniences with no restrictions. Brand new permitted, fully equipped accessory unit with vaulted ceilings, kitchenette, full bath, washer/dryer, mini split and outdoor entrance is a perfect Airbnb to offset your expenses. Great room with floor to ceiling windows and beautiful wall to wall brick fireplace which is able to heat the entire house! Convenient main level office or bedroom with half bath and separate entrance. Kitchen with all new appliances and built in window seat with side storage. Upstairs find two more bedrooms, a full bath with tub plus two areas of attic access for additional storage. Outside you have a huge 320 square foot detached workshop or storage area with electricity to create the perfect man cave or she-shed. All on a beautiful over quarter acre property with fully fenced backyard, tiered gardens, trees and flowering plants. Professional photos coming soon.
Zillow last checked: 8 hours ago
Listing updated: April 27, 2024 at 07:55am
Listing Provided by:
Michelle Ranieri RealtorMichelleUS@gmail.com,
Southern Homes of the Carolinas, Inc
Bought with:
Michele Van Zandycke
Keller Williams Professionals
Source: Canopy MLS as distributed by MLS GRID,MLS#: 4116113
Facts & features
Interior
Bedrooms & bathrooms
- Bedrooms: 4
- Bathrooms: 3
- Full bathrooms: 2
- 1/2 bathrooms: 1
- Main level bedrooms: 2
Primary bedroom
- Level: Main
Bedroom s
- Level: Main
Bedroom s
- Level: Upper
Bedroom s
- Level: Upper
Bathroom full
- Level: Main
Bathroom half
- Level: Main
Bathroom full
- Level: Upper
Other
- Level: Main
Kitchen
- Level: Main
Heating
- Ductless, Heat Pump
Cooling
- Ceiling Fan(s), Central Air, Ductless
Appliances
- Included: Bar Fridge, Dishwasher, Double Oven, Dryer, Electric Oven, Electric Range, Electric Water Heater, Microwave, Refrigerator, Self Cleaning Oven, Washer, Washer/Dryer
- Laundry: Common Area, Inside, Main Level
Features
- Flooring: Carpet, Tile, Wood
- Doors: Insulated Door(s), Storm Door(s)
- Windows: Window Treatments
- Has basement: No
- Fireplace features: Great Room, Wood Burning
Interior area
- Total structure area: 1,559
- Total interior livable area: 1,559 sqft
- Finished area above ground: 1,559
- Finished area below ground: 0
Property
Parking
- Total spaces: 4
- Parking features: Driveway, Parking Space(s)
- Uncovered spaces: 4
Accessibility
- Accessibility features: Zero-Grade Entry
Features
- Levels: Two
- Stories: 2
- Patio & porch: Front Porch, Porch, Rear Porch
- Exterior features: Storage
- Fencing: Back Yard
Lot
- Size: 0.32 Acres
- Features: Cleared, Open Lot, Sloped, Wooded
Details
- Additional structures: Outbuilding, Shed(s), Workshop
- Parcel number: 965466005000000
- Zoning: R-1
- Special conditions: Standard
Construction
Type & style
- Home type: SingleFamily
- Architectural style: Traditional
- Property subtype: Single Family Residence
Materials
- Brick Partial, Wood
- Foundation: Slab
- Roof: Composition
Condition
- New construction: No
- Year built: 1956
Utilities & green energy
- Sewer: Public Sewer
- Water: City
- Utilities for property: Cable Available, Electricity Connected
Community & neighborhood
Security
- Security features: Smoke Detector(s)
Location
- Region: Arden
- Subdivision: Royal Pines
Other
Other facts
- Listing terms: Cash,Conventional,Exchange,FHA,VA Loan
- Road surface type: Gravel, Paved
Price history
| Date | Event | Price |
|---|---|---|
| 4/26/2024 | Sold | $415,000$266/sqft |
Source: | ||
| 3/15/2024 | Listed for sale | $415,000+56.6%$266/sqft |
Source: | ||
| 1/24/2020 | Sold | $265,000-1.8%$170/sqft |
Source: | ||
| 12/12/2019 | Pending sale | $269,900$173/sqft |
Source: Scott Barfield Realty #3570552 | ||
| 11/21/2019 | Listed for sale | $269,900+18%$173/sqft |
Source: Scott Barfield Realty #3570552 | ||
Public tax history
| Year | Property taxes | Tax assessment |
|---|---|---|
| 2024 | $1,670 +3.3% | $271,200 |
| 2023 | $1,616 +14.5% | $271,200 +12.5% |
| 2022 | $1,412 | $241,000 |
Find assessor info on the county website
Neighborhood: 28704
Nearby schools
GreatSchools rating
- 5/10Glen Arden ElementaryGrades: PK-4Distance: 0.7 mi
- 7/10Cane Creek MiddleGrades: 6-8Distance: 4 mi
- 7/10T C Roberson HighGrades: PK,9-12Distance: 1.8 mi
Schools provided by the listing agent
- Elementary: Glen Arden/Koontz
- Middle: Cane Creek
- High: T.C. Roberson
Source: Canopy MLS as distributed by MLS GRID. This data may not be complete. We recommend contacting the local school district to confirm school assignments for this home.
Get a cash offer in 3 minutes
Find out how much your home could sell for in as little as 3 minutes with a no-obligation cash offer.
Estimated market value
$418,200
Get a cash offer in 3 minutes
Find out how much your home could sell for in as little as 3 minutes with a no-obligation cash offer.
Estimated market value
$418,200

