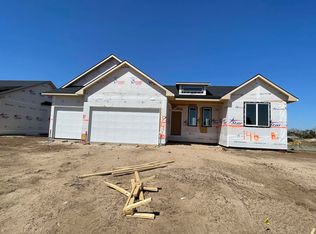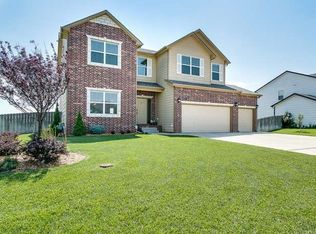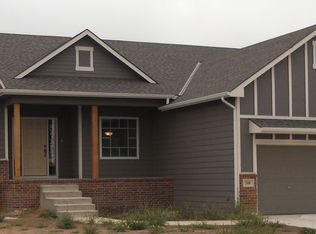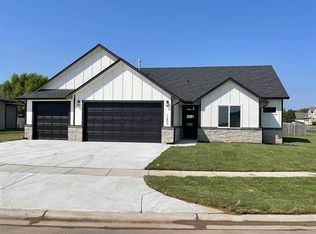Sold
Price Unknown
145 W Poplar St, Goddard, KS 67052
4beds
2,148sqft
Single Family Onsite Built
Built in 2022
0.32 Acres Lot
$353,200 Zestimate®
$--/sqft
$2,490 Estimated rent
Home value
$353,200
$336,000 - $371,000
$2,490/mo
Zestimate® history
Loading...
Owner options
Explore your selling options
What's special
Are the interest rates, keeping you from your dream home? Don't hesitate, builder is offering a 1% rebate to be used to buy down your interest rate or pay toward your closing cost, with full price offer! This home has it all. 3+ tandem car garage for the car lover, open concept floorplan with electric fireplace, granite countertops. Head down stairs to the large family room and 2 more bedrooms. Covered deck, sprinkler system, sod, and irrigation well complete the package. MODEL OPEN DAILY 1-5 OR BY APPOINTMENT.
Zillow last checked: 8 hours ago
Listing updated: August 08, 2023 at 03:52pm
Listed by:
Barbara Maley 316-729-8500,
Keller Williams Hometown Partners
Source: SCKMLS,MLS#: 614491
Facts & features
Interior
Bedrooms & bathrooms
- Bedrooms: 4
- Bathrooms: 3
- Full bathrooms: 3
Primary bedroom
- Description: Carpet
- Level: Main
- Area: 177.6
- Dimensions: 14.8 x 12
Bedroom
- Description: Carpet
- Level: Main
- Area: 124.26
- Dimensions: 10.9 x 11.4
Bedroom
- Description: Carpet
- Level: Basement
- Area: 129.96
- Dimensions: 11.4 x 11.4
Bedroom
- Description: Carpet
- Level: Basement
- Area: 152.76
- Dimensions: 13.4 x 11.4
Dining room
- Description: Luxury Vinyl
- Level: Main
- Area: 97.37
- Dimensions: 9.10 x 10.7
Family room
- Description: Carpet
- Level: Basement
- Area: 443.7
- Dimensions: 18.11 x 24.5
Kitchen
- Description: Luxury Vinyl
- Level: Main
- Area: 115.14
- Dimensions: 11.4 x 10.10
Laundry
- Description: Luxury Vinyl
- Level: Main
- Area: 78.1
- Dimensions: 11 x 7.1
Living room
- Description: Luxury Vinyl
- Level: Main
- Area: 220.05
- Dimensions: 16.3 x 13.5
Heating
- Forced Air, Natural Gas
Cooling
- Central Air, Electric
Appliances
- Included: Dishwasher, Disposal, Microwave, Range
- Laundry: Main Level, Laundry Room, 220 equipment
Features
- Ceiling Fan(s), Walk-In Closet(s), Vaulted Ceiling(s)
- Flooring: Laminate
- Basement: Finished
- Number of fireplaces: 1
- Fireplace features: One, Living Room, Electric
Interior area
- Total interior livable area: 2,148 sqft
- Finished area above ground: 1,208
- Finished area below ground: 940
Property
Parking
- Total spaces: 4
- Parking features: Attached, Garage Door Opener, Oversized, Tandem
- Garage spaces: 4
Features
- Levels: One
- Stories: 1
- Patio & porch: Covered
- Exterior features: Guttering - ALL, Irrigation Pump, Irrigation Well, Sprinkler System
Lot
- Size: 0.32 Acres
- Features: Cul-De-Sac, Irregular Lot
Details
- Parcel number: 0000030014573
Construction
Type & style
- Home type: SingleFamily
- Architectural style: Ranch
- Property subtype: Single Family Onsite Built
Materials
- Frame w/Less than 50% Mas
- Foundation: Full, Day Light
- Roof: Composition
Condition
- Year built: 2022
Details
- Builder name: Relph Construction
Utilities & green energy
- Gas: Natural Gas Available
- Utilities for property: Sewer Available, Natural Gas Available, Public
Community & neighborhood
Community
- Community features: Lake, Playground
Location
- Region: Goddard
- Subdivision: RUSTIC CREEK
HOA & financial
HOA
- Has HOA: Yes
- Services included: Gen. Upkeep for Common Ar
Other
Other facts
- Ownership: Builder
- Road surface type: Paved
Price history
Price history is unavailable.
Public tax history
Tax history is unavailable.
Neighborhood: 67052
Nearby schools
GreatSchools rating
- 6/10Oak Street Elementary School K-4Grades: K-4Distance: 0.5 mi
- 5/10Dwight D. Eisenhower Middle SchoolGrades: 7-8Distance: 2.6 mi
- 9/10Eisenhower High SchoolGrades: 9-12Distance: 2.4 mi
Schools provided by the listing agent
- Elementary: Oak Street
- Middle: Eisenhower
- High: Dwight D. Eisenhower
Source: SCKMLS. This data may not be complete. We recommend contacting the local school district to confirm school assignments for this home.



