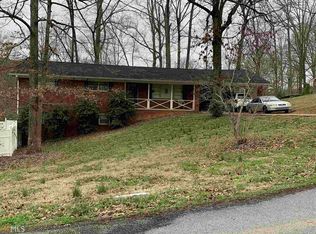Sold for $695,000 on 03/28/23
$695,000
145 W Peel Rd, Rome, GA 30161
4beds
7,000sqft
SingleFamily
Built in 2000
48 Acres Lot
$787,400 Zestimate®
$99/sqft
$3,523 Estimated rent
Home value
$787,400
$717,000 - $866,000
$3,523/mo
Zestimate® history
Loading...
Owner options
Explore your selling options
What's special
145 W Peel Rd, Rome, GA 30161 is a single family home that contains 7,000 sq ft and was built in 2000. It contains 4 bedrooms and 5 bathrooms. This home last sold for $695,000 in March 2023.
The Zestimate for this house is $787,400. The Rent Zestimate for this home is $3,523/mo.
Facts & features
Interior
Bedrooms & bathrooms
- Bedrooms: 4
- Bathrooms: 5
- Full bathrooms: 5
Heating
- Forced air, Other
Cooling
- Central
Appliances
- Included: Dishwasher, Microwave, Range / Oven, Refrigerator
Features
- Flooring: Tile, Carpet, Hardwood, Slate
- Basement: Finished
- Has fireplace: Yes
Interior area
- Total interior livable area: 7,000 sqft
Property
Parking
- Total spaces: 4
- Parking features: Garage - Detached, Off-street
Features
- Exterior features: Brick
- Has view: Yes
- View description: Territorial
Lot
- Size: 48 Acres
Details
- Parcel number: M09072
Construction
Type & style
- Home type: SingleFamily
Materials
- masonry
- Foundation: Slab
- Roof: Asphalt
Condition
- Year built: 2000
Community & neighborhood
Location
- Region: Rome
Price history
| Date | Event | Price |
|---|---|---|
| 3/28/2023 | Sold | $695,000-0.7%$99/sqft |
Source: Public Record Report a problem | ||
| 2/7/2023 | Pending sale | $699,900$100/sqft |
Source: | ||
| 11/3/2022 | Listed for sale | $699,900-7.9%$100/sqft |
Source: | ||
| 10/7/2022 | Listing removed | $759,900$109/sqft |
Source: | ||
| 9/19/2022 | Price change | $759,900-2.6%$109/sqft |
Source: | ||
Public tax history
| Year | Property taxes | Tax assessment |
|---|---|---|
| 2024 | $7,954 -13% | $328,910 +3.2% |
| 2023 | $9,140 +96.5% | $318,805 +31.8% |
| 2022 | $4,652 -17.5% | $241,820 +29.5% |
Find assessor info on the county website
Neighborhood: 30161
Nearby schools
GreatSchools rating
- 6/10East Central Elementary SchoolGrades: PK-6Distance: 0.7 mi
- 5/10Rome Middle SchoolGrades: 7-8Distance: 3.6 mi
- 6/10Rome High SchoolGrades: 9-12Distance: 3.4 mi

Get pre-qualified for a loan
At Zillow Home Loans, we can pre-qualify you in as little as 5 minutes with no impact to your credit score.An equal housing lender. NMLS #10287.
