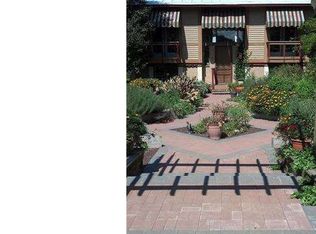Beautiful custom expanded cape cod was built by these owners in 1999 and is both elegant and charming located on a parklike 2.2-acre lot. The luxurious landscaping offers many groomed gardens and many crepe myrtles, rose of sharon and several other tree varieties have been lovingly planted on this lot. After meandering up the winding brick paver walkway you will enter into a gracious foyer welcoming you as you to this lovely home! To the left you'll find a living room that provides a quiet getaway with gleaming wood floors, fireplace, crown molding, and chair rails. This custom home has an amazing kitchen. You'll find numerous cabinets are topped by gleaming granite counters with a well-coordinated backsplash. All stainless appliances with generous recessed lighting. Opening off the kitchen, through a set of French doors is the formal dining room that is sure to impress with wood floors, wainscoting, and chair rails. Off of the kitchen a set of sliding doors leads to the generous rear deck overlooking the built-in pool and spectacular grounds. A perfect place for those evening meals or morning coffee! First floor owner's suite features a large sitting room, ceiling fan, and crown molding. Numerous double closets and luxurious master bath with a soaking tub, adult height double sink, and tiled stall shower complete the space, first floor laundry, and half bath compete the first floor. Second floor features two generously sized bedrooms, which each have a walk-in closet and share a full hall bath. Walk in attic area, off the hallway provides excellent storage. This home also features custom construction, partially finished basement with ground level walk out, a full bath, a utility area basement area with work bench, 2 car garage with a great storage area and a beautiful back yard where sellers love a good bonfire while they look at the stars! Your family will certainly enjoy the in-ground Carlton pool which is a great addition to this wonderful property. Three sheds offer stupendous storage space for pool equipment and yard care items. The roof is a 40-year architectural shingle. The rear yard is completely fenced in. All of this and it is located in the award-winning Avon Grove School system. All showings are to follow the COVID-19 PAR Guidelines as noted in the most recent Suggested Best Practice including but not limited to the PA Health and Safety Acknowledgement is to be completed prior to showing, all participants will wear a mask and disinfect when finished. 2020-10-20
This property is off market, which means it's not currently listed for sale or rent on Zillow. This may be different from what's available on other websites or public sources.
