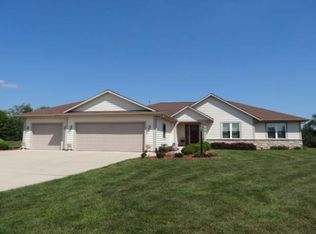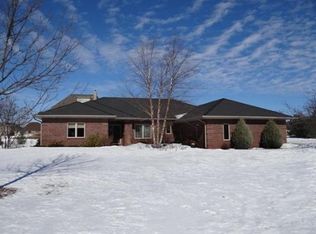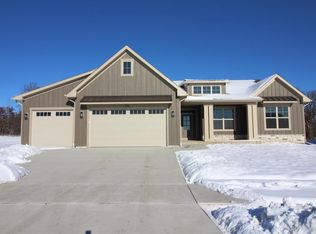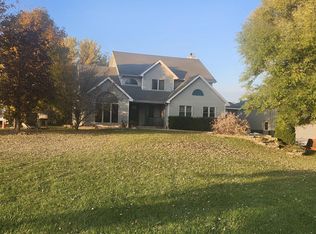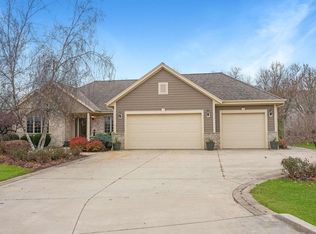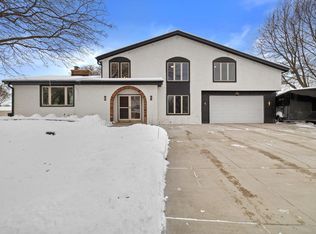Welcome to this spacious 5+ bedroom home tucked away on a quiet Union Grove cul-de-sac with a walk-out basement! Enjoy soaring ceilings, abundant natural light, and a stunning wood-crafted staircase. The chef's kitchen opens to a breakfast bar and dinette, while the formal dining and living rooms feature a beautiful stone fireplace and built-ins. The main level includes a large primary suite with en-suite. Second bedroom and full bath. Upstairs offers two more bedrooms, a full bath, and a bright open loft. The finished basement includes a rec room, 5th bedroom, full bath, storage, and space for a possible 6th bedroom. Rear deck and patio complete this stylish comfortable home. Tour today! * Note Photos have been altered with Virtual Carpeting.
Active
$749,900
145 Victoria CIRCLE, Union Grove, WI 53182
6beds
4,504sqft
Est.:
Single Family Residence
Built in 2003
0.63 Acres Lot
$744,000 Zestimate®
$166/sqft
$-- HOA
What's special
Bright open loftWalk-out basementQuiet union grove cul-de-sacBreakfast bar and dinetteSoaring ceilingsAbundant natural lightStunning wood-crafted staircase
- 26 days |
- 579 |
- 15 |
Zillow last checked: 8 hours ago
Listing updated: November 23, 2025 at 02:38am
Listed by:
Anna DeRango,
DeRango Real Estate Services
Source: WIREX MLS,MLS#: 1943086 Originating MLS: Metro MLS
Originating MLS: Metro MLS
Tour with a local agent
Facts & features
Interior
Bedrooms & bathrooms
- Bedrooms: 6
- Bathrooms: 4
- Full bathrooms: 4
- Main level bedrooms: 2
Primary bedroom
- Level: Main
- Area: 210
- Dimensions: 15 x 14
Bedroom 2
- Level: Main
- Area: 156
- Dimensions: 13 x 12
Bedroom 3
- Level: Upper
- Area: 144
- Dimensions: 12 x 12
Bedroom 4
- Level: Upper
- Area: 121
- Dimensions: 11 x 11
Bedroom 5
- Level: Lower
- Area: 100
- Dimensions: 10 x 10
Bathroom
- Features: Shower on Lower, Whirlpool, Master Bedroom Bath: Tub/No Shower, Master Bedroom Bath
Dining room
- Level: Main
- Area: 132
- Dimensions: 12 x 11
Kitchen
- Level: Main
- Area: 196
- Dimensions: 14 x 14
Living room
- Level: Main
- Area: 289
- Dimensions: 17 x 17
Office
- Level: Lower
Heating
- Natural Gas, Forced Air
Cooling
- Central Air
Appliances
- Included: Dishwasher, Disposal, Microwave, Range
Features
- Walk-In Closet(s)
- Basement: Finished,Full,Concrete,Sump Pump,Walk-Out Access,Exposed
Interior area
- Total structure area: 4,504
- Total interior livable area: 4,504 sqft
- Finished area above ground: 3,004
- Finished area below ground: 1,500
Property
Parking
- Total spaces: 3.5
- Parking features: Garage Door Opener, Attached, 3 Car
- Attached garage spaces: 3.5
Features
- Levels: Two
- Stories: 2
- Patio & porch: Patio
- Exterior features: Sprinkler System
- Has spa: Yes
- Spa features: Bath
Lot
- Size: 0.63 Acres
Details
- Parcel number: 186032129437290
- Zoning: R90
Construction
Type & style
- Home type: SingleFamily
- Architectural style: Cape Cod
- Property subtype: Single Family Residence
Materials
- Brick, Brick/Stone
Condition
- 21+ Years
- New construction: No
- Year built: 2003
Utilities & green energy
- Sewer: Public Sewer
- Water: Public
Community & HOA
Community
- Subdivision: Fox Creek Crossing
Location
- Region: Union Grove
- Municipality: Union Grove
Financial & listing details
- Price per square foot: $166/sqft
- Tax assessed value: $496,700
- Annual tax amount: $8,300
- Date on market: 11/15/2025
- Listing terms: Contract
- Inclusions: Stove, Fridge, Dishwasher, Microwave, Disposal, Garage Door Openers.
- Exclusions: Sellers Personal Belongings In Garage, Sauna In Basement
Estimated market value
$744,000
$707,000 - $781,000
$3,968/mo
Price history
Price history
| Date | Event | Price |
|---|---|---|
| 11/15/2025 | Listed for sale | $749,900$166/sqft |
Source: | ||
| 11/11/2025 | Listing removed | $749,900$166/sqft |
Source: | ||
| 7/16/2025 | Listed for sale | $749,900-15.6%$166/sqft |
Source: | ||
| 5/4/2025 | Listing removed | $888,000$197/sqft |
Source: | ||
| 4/14/2025 | Listed for sale | $888,000-12%$197/sqft |
Source: | ||
Public tax history
Public tax history
| Year | Property taxes | Tax assessment |
|---|---|---|
| 2024 | $8,218 +0.1% | $496,700 |
| 2023 | $8,212 -4.4% | $496,700 |
| 2022 | $8,592 +6.5% | $496,700 |
Find assessor info on the county website
BuyAbility℠ payment
Est. payment
$4,767/mo
Principal & interest
$3574
Property taxes
$931
Home insurance
$262
Climate risks
Neighborhood: 53182
Nearby schools
GreatSchools rating
- 6/10Union Grove Elementary SchoolGrades: PK-8Distance: 1.3 mi
- 4/10Union Grove High SchoolGrades: 9-12Distance: 0.7 mi
Schools provided by the listing agent
- Elementary: Raymond
- High: Union Grove
- District: Union Grove J1
Source: WIREX MLS. This data may not be complete. We recommend contacting the local school district to confirm school assignments for this home.
- Loading
- Loading
