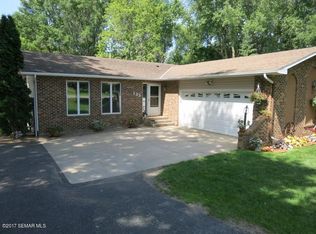Closed
$400,000
145 Valley View Pl, Owatonna, MN 55060
4beds
3,207sqft
Single Family Residence
Built in 1990
0.46 Acres Lot
$405,600 Zestimate®
$125/sqft
$-- Estimated rent
Home value
$405,600
$357,000 - $458,000
Not available
Zestimate® history
Loading...
Owner options
Explore your selling options
What's special
Welcome to 145 Valleyview Place—nestled in a quiet cul-de-sac on a beautiful wooded lot with a bubbling creek and frequent wildlife visitors. This 4-bed, 4-bath home offers peace, space, and comfort across three finished levels with zoned HVAC.
Enjoy the sounds of nature from the oversized deck or the lower-level walkout. Inside, you’ll find fresh updates including new carpet on the stairs and upstairs hallway (2025), new laminate flooring (2024), and an updated main-level bathroom (2024). The spacious main-level living room features a stunning wood-burning fireplace—a perfect centerpiece for cozy nights at home. The primary suite includes vaulted ceilings, a private en-suite, and a jacuzzi tub for relaxing after a long day.
Three bedrooms are located on the same level, with a fourth bedroom on the lower level—ideal for guests or a home office. The basement family room features custom built-ins, adding style and functionality. Additional highlights include a 2-stall garage and a newer roof (2017). Sellers are flexible with the closing date, offering added convenience for your move.
A rare blend of privacy, comfort, and natural beauty—don’t miss this special home in a prime Owatonna location!
Zillow last checked: 8 hours ago
Listing updated: August 29, 2025 at 01:29pm
Listed by:
Joshua Pelovsky 651-605-5101,
Ashworth Real Estate
Bought with:
Jennifer Fielding
eXp Realty
Source: NorthstarMLS as distributed by MLS GRID,MLS#: 6732399
Facts & features
Interior
Bedrooms & bathrooms
- Bedrooms: 4
- Bathrooms: 4
- Full bathrooms: 2
- 3/4 bathrooms: 1
- 1/2 bathrooms: 1
Bedroom 1
- Level: Upper
- Area: 196 Square Feet
- Dimensions: 14x14
Bedroom 2
- Level: Upper
- Area: 162 Square Feet
- Dimensions: 18x9
Bedroom 3
- Level: Upper
- Area: 192 Square Feet
- Dimensions: 16x12
Bedroom 4
- Level: Lower
- Area: 132 Square Feet
- Dimensions: 11x12
Primary bathroom
- Level: Upper
- Area: 169 Square Feet
- Dimensions: 13x13
Bathroom
- Level: Upper
- Area: 117 Square Feet
- Dimensions: 13x9
Bathroom
- Level: Lower
- Area: 50 Square Feet
- Dimensions: 10x5
Dining room
- Level: Main
- Area: 240 Square Feet
- Dimensions: 20x12
Family room
- Level: Lower
- Area: 384 Square Feet
- Dimensions: 24x16
Kitchen
- Level: Main
- Area: 143 Square Feet
- Dimensions: 13x11
Living room
- Level: Main
- Area: 221 Square Feet
- Dimensions: 13x17
Heating
- Forced Air
Cooling
- Central Air
Appliances
- Included: Dishwasher, Disposal, Dryer, Humidifier, Range, Refrigerator, Washer, Water Softener Owned
Features
- Central Vacuum
- Basement: Full,Walk-Out Access
- Number of fireplaces: 1
- Fireplace features: Wood Burning
Interior area
- Total structure area: 3,207
- Total interior livable area: 3,207 sqft
- Finished area above ground: 2,070
- Finished area below ground: 753
Property
Parking
- Total spaces: 2
- Parking features: Attached
- Attached garage spaces: 2
- Details: Garage Dimensions (23x21)
Accessibility
- Accessibility features: None
Features
- Levels: Two
- Stories: 2
- Patio & porch: Deck, Patio, Porch
- Waterfront features: Creek/Stream
Lot
- Size: 0.46 Acres
- Dimensions: 66 x 3 x 188 x 107 x 31 x 198
- Features: Many Trees
Details
- Foundation area: 1137
- Parcel number: 173210106
- Zoning description: Residential-Single Family
Construction
Type & style
- Home type: SingleFamily
- Property subtype: Single Family Residence
Materials
- Cedar
- Roof: Age 8 Years or Less
Condition
- Age of Property: 35
- New construction: No
- Year built: 1990
Utilities & green energy
- Gas: Natural Gas
- Sewer: City Sewer/Connected
- Water: City Water/Connected
Community & neighborhood
Location
- Region: Owatonna
- Subdivision: Cedar Valley # 2
HOA & financial
HOA
- Has HOA: No
Price history
| Date | Event | Price |
|---|---|---|
| 8/29/2025 | Sold | $400,000-2.4%$125/sqft |
Source: | ||
| 7/14/2025 | Pending sale | $410,000$128/sqft |
Source: | ||
| 6/26/2025 | Price change | $410,000-3.5%$128/sqft |
Source: | ||
| 6/6/2025 | Listed for sale | $425,000$133/sqft |
Source: | ||
Public tax history
Tax history is unavailable.
Neighborhood: 55060
Nearby schools
GreatSchools rating
- 3/10Wilson Elementary SchoolGrades: PK-5Distance: 1.6 mi
- 5/10Owatonna Junior High SchoolGrades: 6-8Distance: 0.7 mi
- 8/10Owatonna Senior High SchoolGrades: 9-12Distance: 1.6 mi

Get pre-qualified for a loan
At Zillow Home Loans, we can pre-qualify you in as little as 5 minutes with no impact to your credit score.An equal housing lender. NMLS #10287.
Sell for more on Zillow
Get a free Zillow Showcase℠ listing and you could sell for .
$405,600
2% more+ $8,112
With Zillow Showcase(estimated)
$413,712