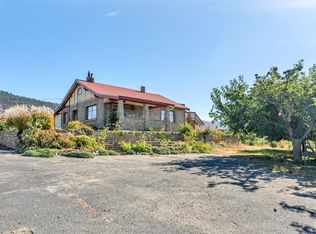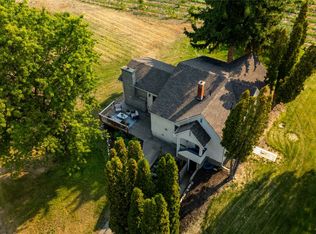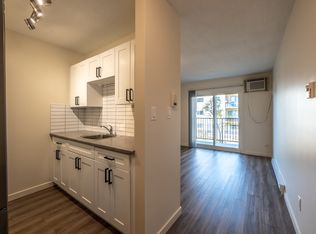Located at the south end of the stunning Naramata Bench Wine Region, this tastefully updated home is ideally situated to enjoy the privacy of rural living while still being only minutes from downtown Penticton, Okanagan Lake, and countless world-class wineries. A sizeable 0.64 acre lot, which is fully fenced and surrounded by vineyards, ensures ample separation from neighbours and offers abundant space to start your own hobby farm. The single-level home is a flawless blend of classic charm and modern convenience, with generous indoor and outdoor living spaces alike. Two comfortable bedrooms—each with their own ensuite—make this property perfect for empty nesters and small families as either a primary residence or a vacation home. An unfinished basement offers convenient storage, and the detached double garage would make for an excellent workshop. Already having its own entrance, the primary suite could also function as a superb B&B. Additionally, this home can be purchased fully furnished for an extra cost.
This property is off market, which means it's not currently listed for sale or rent on Zillow. This may be different from what's available on other websites or public sources.


