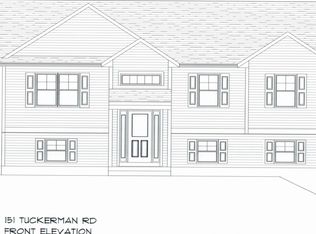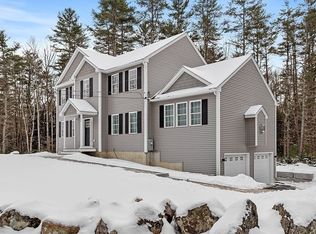Sold for $540,000
$540,000
145 Tuckerman Rd, Ashburnham, MA 01430
3beds
2,204sqft
Single Family Residence
Built in 2016
2.7 Acres Lot
$595,600 Zestimate®
$245/sqft
$3,564 Estimated rent
Home value
$595,600
$566,000 - $625,000
$3,564/mo
Zestimate® history
Loading...
Owner options
Explore your selling options
What's special
MOTIVATED SELLER! Young, Sophisticated Colonial is ready for a new owner! This custom home has it all including a stunning brand-new gourmet kitchen with Fisher Paykel appliances, Granite countertops, Chocolate Glass Tile Backsplash, Island, Breakfast Nook w/ Bay Window & Custom Cabinetry loaded w/ extra surprises! 1st floor is draped in gorgeous wainscoting, tasteful decor, hardwood & ceramic tile flooring & offers a large formal DR & separate Laundry Room. 2nd floor has a sitting area, 3 bedrooms & 2 full baths. Main bedroom suite with walk-in closet & full bath. Situated on a level 2.7 acre corner lot beautifully manicured with 6 zone irrigation & minutes to the 166 acre Dunn Woodland Preserve. You'll enjoy cool comfort with 2 zones of central air, Rinnai On-Demand HW, Express Water whole house filtration, Farmer's Porch, attached 2-car garage, private rear deck & ground patio to enjoy an abundance of wildlife. METICULOUSLY MAINTAINED! Quick Close Possible! Open House, 10/1 1-3pm
Zillow last checked: 8 hours ago
Listing updated: November 01, 2023 at 07:11am
Listed by:
Lisa Pete 978-660-2702,
Acres Away Realty, Inc. 978-840-2696
Bought with:
Lana Kopsala
Coldwell Banker Realty - Leominster
Source: MLS PIN,MLS#: 73154555
Facts & features
Interior
Bedrooms & bathrooms
- Bedrooms: 3
- Bathrooms: 3
- Full bathrooms: 2
- 1/2 bathrooms: 1
Primary bedroom
- Features: Ceiling Fan(s), Walk-In Closet(s), Flooring - Wall to Wall Carpet, Attic Access, Cable Hookup, Recessed Lighting
- Level: Second
Bedroom 2
- Features: Ceiling Fan(s), Closet, Flooring - Wall to Wall Carpet, Cable Hookup
- Level: Second
Bedroom 3
- Features: Ceiling Fan(s), Closet, Flooring - Wall to Wall Carpet, Cable Hookup
- Level: Second
Primary bathroom
- Features: Yes
Bathroom 1
- Features: Bathroom - Half, Flooring - Stone/Ceramic Tile, Countertops - Stone/Granite/Solid
- Level: First
Bathroom 2
- Features: Bathroom - Full, Flooring - Stone/Ceramic Tile, Countertops - Stone/Granite/Solid, Enclosed Shower - Fiberglass
- Level: Second
Bathroom 3
- Features: Bathroom - Full, Bathroom - With Tub & Shower, Flooring - Stone/Ceramic Tile, Countertops - Stone/Granite/Solid
- Level: Second
Dining room
- Features: Flooring - Hardwood, Wainscoting, Lighting - Overhead
- Level: First
Kitchen
- Features: Flooring - Stone/Ceramic Tile, Dining Area, Balcony / Deck, Pantry, Countertops - Stone/Granite/Solid, Kitchen Island, Breakfast Bar / Nook, Cabinets - Upgraded, Exterior Access, Open Floorplan, Recessed Lighting, Slider, Stainless Steel Appliances, Wainscoting, Lighting - Pendant
- Level: First
Living room
- Features: Flooring - Hardwood, Cable Hookup, Open Floorplan, Recessed Lighting, Wainscoting
- Level: First
Office
- Features: Flooring - Laminate, Recessed Lighting
- Level: Basement
Heating
- Central, Forced Air, Propane
Cooling
- Central Air
Appliances
- Included: Water Heater, Tankless Water Heater, Range, Dishwasher, Microwave, Refrigerator
- Laundry: Closet/Cabinets - Custom Built, Flooring - Stone/Ceramic Tile, Electric Dryer Hookup, Exterior Access, Washer Hookup, First Floor
Features
- Recessed Lighting, Closet, Wainscoting, Office, Play Room, Entry Hall
- Flooring: Tile, Carpet, Hardwood, Laminate, Flooring - Hardwood
- Windows: Insulated Windows, Storm Window(s), Screens
- Basement: Full,Partially Finished,Interior Entry,Sump Pump,Concrete
- Has fireplace: No
Interior area
- Total structure area: 2,204
- Total interior livable area: 2,204 sqft
Property
Parking
- Total spaces: 10
- Parking features: Attached, Garage Door Opener, Workshop in Garage, Garage Faces Side, Insulated, Paved Drive, Off Street, Deeded, Paved
- Attached garage spaces: 2
- Uncovered spaces: 8
Accessibility
- Accessibility features: No
Features
- Patio & porch: Porch, Deck, Patio
- Exterior features: Porch, Deck, Patio, Rain Gutters, Storage, Sprinkler System, Decorative Lighting, Screens
Lot
- Size: 2.70 Acres
- Features: Corner Lot, Wooded, Level
Details
- Parcel number: M:0047 B:000067,3574430
- Zoning: RES
Construction
Type & style
- Home type: SingleFamily
- Architectural style: Colonial
- Property subtype: Single Family Residence
Materials
- Frame
- Foundation: Concrete Perimeter
- Roof: Shingle
Condition
- Year built: 2016
Utilities & green energy
- Electric: Circuit Breakers
- Sewer: Private Sewer
- Water: Private
- Utilities for property: for Gas Range, Washer Hookup
Community & neighborhood
Community
- Community features: Walk/Jog Trails, Conservation Area, Private School, Public School
Location
- Region: Ashburnham
Other
Other facts
- Listing terms: Contract
- Road surface type: Paved
Price history
| Date | Event | Price |
|---|---|---|
| 10/31/2023 | Sold | $540,000+1.9%$245/sqft |
Source: MLS PIN #73154555 Report a problem | ||
| 10/5/2023 | Contingent | $529,900$240/sqft |
Source: MLS PIN #73154555 Report a problem | ||
| 9/28/2023 | Price change | $529,900-2.8%$240/sqft |
Source: MLS PIN #73154555 Report a problem | ||
| 9/25/2023 | Price change | $544,900-0.9%$247/sqft |
Source: MLS PIN #73154555 Report a problem | ||
| 9/2/2023 | Listed for sale | $549,900-1.8%$250/sqft |
Source: MLS PIN #73154555 Report a problem | ||
Public tax history
| Year | Property taxes | Tax assessment |
|---|---|---|
| 2025 | $8,199 +13.7% | $551,400 +20.4% |
| 2024 | $7,214 +4.4% | $458,000 +9.7% |
| 2023 | $6,911 -4.3% | $417,600 +9.2% |
Find assessor info on the county website
Neighborhood: 01430
Nearby schools
GreatSchools rating
- 4/10Briggs Elementary SchoolGrades: PK-5Distance: 5.4 mi
- 6/10Overlook Middle SchoolGrades: 6-8Distance: 6.2 mi
- 8/10Oakmont Regional High SchoolGrades: 9-12Distance: 6.3 mi
Schools provided by the listing agent
- Elementary: Jr Briggs
- Middle: Overlook Reg.
- High: Oakmont Reg.
Source: MLS PIN. This data may not be complete. We recommend contacting the local school district to confirm school assignments for this home.
Get a cash offer in 3 minutes
Find out how much your home could sell for in as little as 3 minutes with a no-obligation cash offer.
Estimated market value$595,600
Get a cash offer in 3 minutes
Find out how much your home could sell for in as little as 3 minutes with a no-obligation cash offer.
Estimated market value
$595,600

