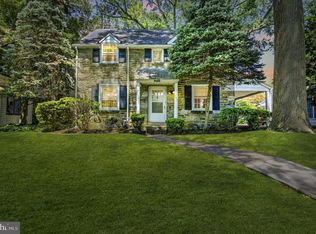Set on a quiet tree lined street in Wynnewood this eye catching stone Tudor has beautiful finishes and great walkability! A stone walkway and Lush gardens welcome you into the home. Large windows throughout create Sunlit rooms highlighting the charming architectural details, beautiful hardwood floors, built-ins and moldings among the modern amenities. Enter the cozy Living Room with wall of windows and gas fireplace that warms the home in cooler weather with a glowing hygge feel. Spacious Dining room with built-in corner cabinet perfect for entertaining. Eat-in kitchen with newer Stainless appliances, double basin sink, granite countertops, glass front cabinets for china display, all open to the breakfast room with wall of windows and sliding glass doors that open to the back deck & stone patio with perennial garden and shed with fenced backyard. Just off the breakfast room is a Office/Playroom (soundproofed for use as a music room) with newer powder room. Large mudroom off the driveway entryway with vaulted ceiling and ample storage. Upstairs find the Master Bedroom with his and her closets one a walk-in, and updated Master Bath with granite topped vanity. Three additional spacious bedrooms, share a hall bath with soaking tub and new vanity. Two deep linen closets, and a staircase up to the attic space with walk-in cedar closet, this space can be finished as additional living space. The basement houses the laundry room, space for a playroom, and plenty of storage. Newer Central Air (2015), steam radiant heater (rebuilt 2011). Walk score 10! Walk a few steps to the park, restaurants on Manoa Rd, library, schools, stores, public transportation, and houses of worship in a wonderful community. Award Winning Lower Merion School District! 2019-11-08
This property is off market, which means it's not currently listed for sale or rent on Zillow. This may be different from what's available on other websites or public sources.
