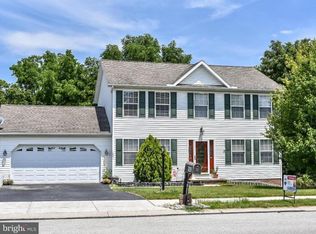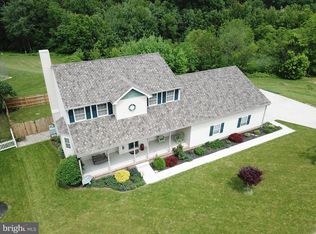Sold for $339,900
$339,900
145 Timber Ln, Hanover, PA 17331
5beds
2,365sqft
Single Family Residence
Built in 1997
10,589 Square Feet Lot
$382,100 Zestimate®
$144/sqft
$2,438 Estimated rent
Home value
$382,100
$363,000 - $401,000
$2,438/mo
Zestimate® history
Loading...
Owner options
Explore your selling options
What's special
This 5 BR/3 BA rancher is ready for it's new owner! Beautiful Hardwood Floors greet you at the front door. A Cathedral Ceiling and Gas Fireplace add to the warmth. The Kitchen and Dining Room are open to the Living Room. Great for keeping in touch with family and friends while cooking and entertaining. French Doors lead to the first of the homes 3 decks. The large Primary Bedroom has a Cathedral Ceiling and 2 Closets! On-suite includes soaking tub and separate shower. Two Bedrooms and Full Bath complete the first floor. Wait til you see this basement! Large family room flooded with natural light has a three-panel door leading to the second and third deck. Another large Bedroom (#4) features two windows and recessed lighting. The Bedroom (#5) on the opposite side contains a Full Bath. A large storage area completes the basement. Enjoy the tree-lined view from the home's 3-tier deck. This home is a must-see! Call today to schedule your showing.
Zillow last checked: 8 hours ago
Listing updated: February 27, 2024 at 05:01pm
Listed by:
Brenda S Riddle 717-487-5766,
Inch & Co. Real Estate, LLC
Bought with:
Wendy Hofmann, RSR003495
RE/MAX Solutions
Source: Bright MLS,MLS#: PAYK2053408
Facts & features
Interior
Bedrooms & bathrooms
- Bedrooms: 5
- Bathrooms: 3
- Full bathrooms: 3
- Main level bathrooms: 2
- Main level bedrooms: 3
Basement
- Area: 720
Heating
- Forced Air, Natural Gas
Cooling
- Central Air, Natural Gas
Appliances
- Included: Dishwasher, Microwave, Oven/Range - Gas, Range Hood, Refrigerator, Gas Water Heater
- Laundry: In Basement
Features
- Combination Kitchen/Dining, Entry Level Bedroom, Open Floorplan, Recessed Lighting, Soaking Tub, Bathroom - Stall Shower, Bathroom - Tub Shower, Dry Wall
- Flooring: Hardwood, Carpet, Ceramic Tile, Vinyl, Wood
- Doors: French Doors
- Basement: Partial
- Number of fireplaces: 1
- Fireplace features: Gas/Propane
Interior area
- Total structure area: 2,365
- Total interior livable area: 2,365 sqft
- Finished area above ground: 1,645
- Finished area below ground: 720
Property
Parking
- Total spaces: 2
- Parking features: Garage Faces Front, Attached, Driveway, On Street
- Attached garage spaces: 2
- Has uncovered spaces: Yes
Accessibility
- Accessibility features: None
Features
- Levels: One
- Stories: 1
- Pool features: None
Lot
- Size: 10,589 sqft
Details
- Additional structures: Above Grade, Below Grade
- Parcel number: 440002400610000000
- Zoning: RESIDENTIAL
- Special conditions: Standard
Construction
Type & style
- Home type: SingleFamily
- Architectural style: Ranch/Rambler
- Property subtype: Single Family Residence
Materials
- Vinyl Siding
- Foundation: Block
- Roof: Architectural Shingle
Condition
- New construction: No
- Year built: 1997
Utilities & green energy
- Sewer: Public Sewer
- Water: Public
Community & neighborhood
Location
- Region: Hanover
- Subdivision: None Available
- Municipality: PENN TWP
Other
Other facts
- Listing agreement: Exclusive Right To Sell
- Listing terms: Cash,Conventional,FHA,VA Loan
- Ownership: Fee Simple
Price history
| Date | Event | Price |
|---|---|---|
| 2/27/2024 | Sold | $339,900$144/sqft |
Source: | ||
| 2/5/2024 | Pending sale | $339,900$144/sqft |
Source: | ||
| 1/18/2024 | Contingent | $339,900$144/sqft |
Source: | ||
| 1/15/2024 | Price change | $339,900-2.9%$144/sqft |
Source: | ||
| 12/15/2023 | Listed for sale | $349,900+17%$148/sqft |
Source: | ||
Public tax history
| Year | Property taxes | Tax assessment |
|---|---|---|
| 2025 | $6,560 +0.1% | $194,650 |
| 2024 | $6,552 +0.2% | $194,650 +0.4% |
| 2023 | $6,536 +10.1% | $193,950 |
Find assessor info on the county website
Neighborhood: 17331
Nearby schools
GreatSchools rating
- 5/10Baresville El SchoolGrades: K-5Distance: 1.2 mi
- 4/10Emory H Markle Middle SchoolGrades: 6-8Distance: 0.7 mi
- 5/10South Western Senior High SchoolGrades: 9-12Distance: 0.5 mi
Schools provided by the listing agent
- District: South Western
Source: Bright MLS. This data may not be complete. We recommend contacting the local school district to confirm school assignments for this home.
Get pre-qualified for a loan
At Zillow Home Loans, we can pre-qualify you in as little as 5 minutes with no impact to your credit score.An equal housing lender. NMLS #10287.
Sell for more on Zillow
Get a Zillow Showcase℠ listing at no additional cost and you could sell for .
$382,100
2% more+$7,642
With Zillow Showcase(estimated)$389,742

