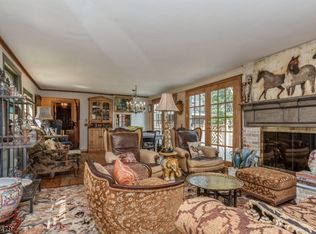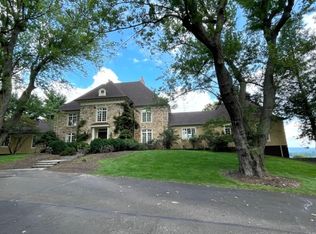Colonial with five en-suite bedrooms, perched on stunning, private grounds with custom patios and landscape design. Expansive kitchen, walkout finished lower level with in-law suite. ROOM FOR A POOL Stately colonial absorbs skyline views. A soaring atrium opens to living and dining rooms, each with fireplaces, along with a music room and library. The front to back kitchen and open concept family room with fireplace, is an oasis for gathering and entertaining, with two islands and a butler pantry connected to the dining room. The mud room hall includes a half bath, while a formal powder room in the foyer rounds out the first floor. Primary suite features spa bath, walk in closet and sitting room. Three additional bedroom suites and laundry complete this level. TAX APPEAL GRANTED Please ask for detais.
This property is off market, which means it's not currently listed for sale or rent on Zillow. This may be different from what's available on other websites or public sources.

