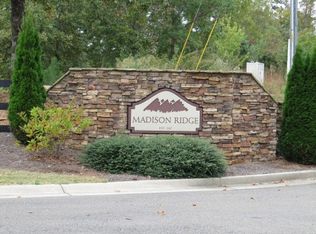Sold
$541,000
145 Talc Mine Rd, Jasper, GA 30143
4beds
--sqft
Residential
Built in 2015
1.88 Acres Lot
$576,100 Zestimate®
$--/sqft
$2,807 Estimated rent
Home value
$576,100
$547,000 - $605,000
$2,807/mo
Zestimate® history
Loading...
Owner options
Explore your selling options
What's special
Fall in love with this beautiful home with special touches, throughout. The main floor features a great room that includes the living, dining and kitchen areas. Off the living area, there is a bonus room, which would make a great office, playroom or a 5th bedroom. The kitchen is a chef's dream with a large island, double wall ovens and an additional range with 5 burners. From the sink, you look out the row of windows out into the backyard. To the left of the fireplace, you are led to the owner's bedroom, with walk in closet and ensuite, which features a soaking tub, double vanities and separate shower. To the right of the fireplace, you are led to two guest bedrooms, which share a hall bathroom. Stairs lead you to the 4th bedroom, with ensuite over the extra large garage. The mudroom/laundry room is easily accessed from both the living area and the garage. Stairs lead down to the full, unfinished basement which gives you over 1600 sq feet of space to finish and is stubbed for a full bath. You'll love entertaining in the covered patio or in the firepit area. This home has beautiful landscaping with extra attention paid to details, including an underground stormwater drain, leaf gutters, which have a lifetime warranty that is attached to the property. There is also a raised and covered dog kennel outside the garage. The hot tub, outdoor bar, furnishings are negotiable. Sellers are motivated, so bring an offer!
Zillow last checked: 8 hours ago
Listing updated: March 20, 2025 at 08:23pm
Listed by:
Lori Chastain 706-669-5988,
REMAX Town & Country - Ellijay
Bought with:
Non NON-MLS MEMBER, 0
NON-MLS OFFICE
Source: NGBOR,MLS#: 328699
Facts & features
Interior
Bedrooms & bathrooms
- Bedrooms: 4
- Bathrooms: 3
- Full bathrooms: 3
- Main level bedrooms: 3
Primary bedroom
- Level: Main
Heating
- Central, See Remarks
Cooling
- Central Air, Electric
Appliances
- Included: Refrigerator, Range, Oven, Microwave, Dishwasher, Washer, Dryer
- Laundry: Main Level, Mud Room, Laundry Room
Features
- Pantry, Ceiling Fan(s), Sheetrock, High Speed Internet
- Flooring: Wood, Carpet, Tile
- Windows: Insulated Windows
- Basement: Unfinished,Bath/Stubbed,See Remarks
- Number of fireplaces: 1
- Fireplace features: Wood Burning
Interior area
- Total structure area: 0
Property
Parking
- Total spaces: 2
- Parking features: Garage, Concrete
- Garage spaces: 2
- Has uncovered spaces: Yes
Features
- Patio & porch: Front Porch
- Exterior features: Private Yard, Fire Pit
- Has spa: Yes
- Spa features: Bath
- Has view: Yes
- View description: Seasonal, Trees/Woods
- Frontage type: Road
Lot
- Size: 1.88 Acres
- Topography: Sloping
Details
- Parcel number: 054 006 003
Construction
Type & style
- Home type: SingleFamily
- Architectural style: Ranch,Traditional,Craftsman
- Property subtype: Residential
Materials
- Frame, Concrete, Composite
- Roof: Shingle
Condition
- Resale
- New construction: No
- Year built: 2015
Utilities & green energy
- Sewer: Septic Tank
- Water: Public
- Utilities for property: Cable Available
Community & neighborhood
Location
- Region: Jasper
- Subdivision: Not Applicable
Other
Other facts
- Road surface type: Paved
Price history
| Date | Event | Price |
|---|---|---|
| 11/30/2023 | Sold | $541,000-1.5% |
Source: NGBOR #328699 Report a problem | ||
| 11/6/2023 | Pending sale | $549,000 |
Source: | ||
| 10/24/2023 | Contingent | $549,000 |
Source: | ||
| 10/13/2023 | Price change | $549,000-8.3% |
Source: | ||
| 9/26/2023 | Price change | $599,000-7.8% |
Source: | ||
Public tax history
| Year | Property taxes | Tax assessment |
|---|---|---|
| 2024 | $4,217 +43.3% | $216,412 +40.8% |
| 2023 | $2,943 -2.7% | $153,686 |
| 2022 | $3,024 -6.7% | $153,686 |
Find assessor info on the county website
Neighborhood: 30143
Nearby schools
GreatSchools rating
- 5/10Harmony Elementary SchoolGrades: PK-4Distance: 2.1 mi
- 3/10Pickens County Middle SchoolGrades: 7-8Distance: 3.1 mi
- 6/10Pickens County High SchoolGrades: 9-12Distance: 4.3 mi
Get a cash offer in 3 minutes
Find out how much your home could sell for in as little as 3 minutes with a no-obligation cash offer.
Estimated market value
$576,100
Get a cash offer in 3 minutes
Find out how much your home could sell for in as little as 3 minutes with a no-obligation cash offer.
Estimated market value
$576,100
