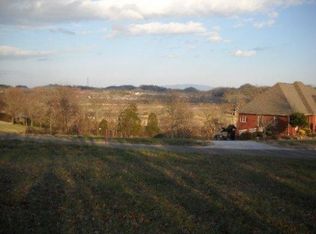MOTIVATED SELLER! KING OF THE HILL 7BR EXECUTIVE HOME OVERLOOKING THE GOLF COURSE WITH VIEWS OF MT. LECONTE, LOCATED IN UPSCALE SUBDIVISION, AND ONLY MINUTES TO DOWNTOWN SEVIERVILLE! From the moment you enter the home in one of the three entrances you will be in awe of what this home has to offer. Beautiful vaulted ceilings in the impeccable foyer entrance with chandelier and Oak hardwood floors. Spacious custom kitchen with custom Brazilian Walnut counter tops, built in gas range in island, recessed lighting, crown molding, stainless steel appliances, etc. Formal dining off kitchen and an oversized dining area leading to screened in porch. Open living room with brick fireplace with wood mantle perfect for entertaining. Impeccable Master Suite with private bathroom with marble flooring, jet tub, tiled walk in shower, etc. Main level also features an office/study area off the foyer entrance. Second level of home has two additional Master Suites and bedrooms. The third Master Suite has a fireplace, private bath, and staircase leading down to a full private kitchen. This is perfect for an in law quarters with it's own entrance from the four car garage. Third level of home is perfect for a bonus room/gameroom or a fourth Master Suite with it's own bathroom and kitchenette. There are plenty of walk-in closets and storage space! One laundry room down and a second one upstairs with central vac. You have to see this home to believe the amount of space you have and how well laid out the floorplan is. This home sits on a well appointed lot with some wooded privacy in the back and a yard to the side. Oversized screened porch off back with a walkway leading around the home. Plenty of parking or storage for your toys in the four car garage. Professional landscaping and manicured lawn. This is a must see!
This property is off market, which means it's not currently listed for sale or rent on Zillow. This may be different from what's available on other websites or public sources.

