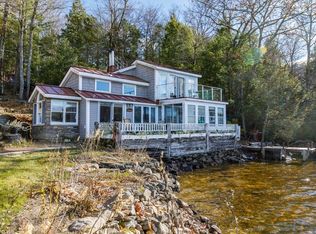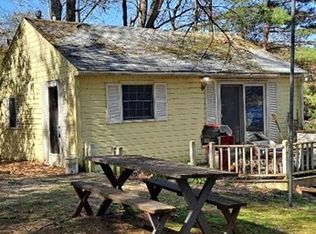Sold for $590,000
$590,000
145 Stodge Meadow Rd, Ashburnham, MA 01430
3beds
1,848sqft
Single Family Residence
Built in 2002
9.22 Acres Lot
$604,400 Zestimate®
$319/sqft
$3,156 Estimated rent
Home value
$604,400
$550,000 - $665,000
$3,156/mo
Zestimate® history
Loading...
Owner options
Explore your selling options
What's special
Stunning Lincoln Log Home overlooking Stodge Meadow Pond privately sitting at the end of a dead-end road. Solid craftmanship and well maintained with one owner this home is well thought out with 12’ basement ceilings with propane radiant heat including the garage and throughout the entire home also including 2 Harmon pellet stoves and generator hookup. The kitchen has Hickory cabinets with solar powered skylights (2023), an adjacent laundry/mud room with access to the backyard and pool area. The open layout lets you move seemingly from room to room improving energy efficiency and connecting you to the outdoor front deck with peekaboo views and sunsets of the lake. You’ll enjoy the loft bedroom that brings in lots of natural light, including a large walk-in closet and jacuzzi tub. This beautiful log home sits on 9.22 acres and creates solitude with freedom from interference from the outside world. Many updates in the last 3 years have created low maintenance for the new owner. NO TRSPNG
Zillow last checked: 8 hours ago
Listing updated: May 14, 2025 at 09:32am
Listed by:
Elizabeth Talbot 603-477-5767,
Lakefront Living Realty, LLC 508-377-7167
Bought with:
Jeremiah Cuscia
Berkshire Hathaway HomeServices Verani Realty Bradford
Source: MLS PIN,MLS#: 73346751
Facts & features
Interior
Bedrooms & bathrooms
- Bedrooms: 3
- Bathrooms: 2
- Full bathrooms: 2
Primary bedroom
- Level: Second
Bedroom 2
- Level: First
Bedroom 3
- Level: First
Primary bathroom
- Features: Yes
Bathroom 1
- Level: First
Bathroom 2
- Level: Second
Dining room
- Level: First
Kitchen
- Level: First
Living room
- Level: First
Heating
- Radiant, Propane, Pellet Stove
Cooling
- None
Appliances
- Included: Electric Water Heater, Water Heater, Range, Dishwasher, Microwave, Refrigerator, Washer, Dryer, Water Treatment, Vacuum System, Range Hood, Other
- Laundry: First Floor, Electric Dryer Hookup, Washer Hookup
Features
- Central Vacuum
- Flooring: Vinyl, Carpet, Laminate
- Doors: French Doors
- Windows: Screens
- Basement: Full,Partially Finished,Walk-Out Access,Interior Entry,Garage Access,Radon Remediation System,Concrete,Unfinished
- Has fireplace: No
Interior area
- Total structure area: 1,848
- Total interior livable area: 1,848 sqft
- Finished area above ground: 1,848
Property
Parking
- Total spaces: 10
- Parking features: Under, Garage Door Opener, Heated Garage, Storage, Garage Faces Side, Insulated, Oversized, Paved Drive, Off Street, Paved
- Attached garage spaces: 2
- Uncovered spaces: 8
Features
- Patio & porch: Deck - Wood
- Exterior features: Deck - Wood, Pool - Above Ground, Rain Gutters, Storage, Screens
- Has private pool: Yes
- Pool features: Above Ground
- Has view: Yes
- View description: Scenic View(s), Water, Lake, Pond, Private Water View
- Has water view: Yes
- Water view: Lake,Pond,Private,Water
Lot
- Size: 9.22 Acres
- Features: Wooded, Gentle Sloping, Sloped
Details
- Parcel number: 3573978
- Zoning: Residentia
Construction
Type & style
- Home type: SingleFamily
- Architectural style: Contemporary,Log
- Property subtype: Single Family Residence
Materials
- Log
- Foundation: Concrete Perimeter
- Roof: Shingle
Condition
- Year built: 2002
Utilities & green energy
- Electric: Circuit Breakers, 200+ Amp Service, Generator Connection
- Sewer: Private Sewer
- Water: Private
- Utilities for property: for Electric Range, for Electric Dryer, Washer Hookup, Generator Connection
Community & neighborhood
Community
- Community features: Shopping, Walk/Jog Trails, Conservation Area, Private School, Public School
Location
- Region: Ashburnham
HOA & financial
HOA
- Has HOA: Yes
- HOA fee: $75 annually
Other
Other facts
- Listing terms: Contract
- Road surface type: Unimproved
Price history
| Date | Event | Price |
|---|---|---|
| 5/12/2025 | Sold | $590,000+2.6%$319/sqft |
Source: MLS PIN #73346751 Report a problem | ||
| 4/2/2025 | Listed for sale | $575,000+51.4%$311/sqft |
Source: MLS PIN #73346751 Report a problem | ||
| 10/2/2020 | Listing removed | $379,900$206/sqft |
Source: Coldwell Banker Community REALTORS� #72733815 Report a problem | ||
| 9/28/2020 | Listed for sale | $379,900+5.6%$206/sqft |
Source: Coldwell Banker Community REALTORS� #72733815 Report a problem | ||
| 6/20/2020 | Listing removed | $359,900$195/sqft |
Source: Coldwell Banker Community REALTORS� #72655135 Report a problem | ||
Public tax history
| Year | Property taxes | Tax assessment |
|---|---|---|
| 2025 | $7,697 +2.3% | $517,600 +8.3% |
| 2024 | $7,525 +5.4% | $477,800 +10.8% |
| 2023 | $7,140 +9% | $431,400 +24.3% |
Find assessor info on the county website
Neighborhood: 01430
Nearby schools
GreatSchools rating
- 4/10Briggs Elementary SchoolGrades: PK-5Distance: 3.9 mi
- 6/10Overlook Middle SchoolGrades: 6-8Distance: 4.4 mi
- 8/10Oakmont Regional High SchoolGrades: 9-12Distance: 4.3 mi
Get a cash offer in 3 minutes
Find out how much your home could sell for in as little as 3 minutes with a no-obligation cash offer.
Estimated market value$604,400
Get a cash offer in 3 minutes
Find out how much your home could sell for in as little as 3 minutes with a no-obligation cash offer.
Estimated market value
$604,400

