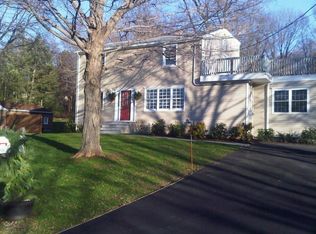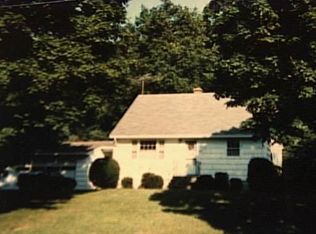A home filled with love, light and 2592 square feet of wonderful living space, situated on a quiet cul-de-sac! So much thought went into every update. Exterior & interior received modern, bright renovations with quality and comfort in mind. Remodeled open concept Kitchen with oversized island & quartz counters. Living Room features wood burning fireplace insert. Master Suite with huge walk in closet & built-in shelving, Full Bath with radiant heated floors & glass door shower. 2nd Bedroom with 2 large closets can easily be converted into 2 Bedrooms (see floor plan). Newly renovated Hall Bath. Lower Level doubles the living space. A beautiful Bedroom with walk in closet is perfect for an in-law suite or home office. Full Bath, play area, media area, Gas Fireplace & workout area complete this space. Attached 2 car garage with ample storage. Large yard, landscaping & patio complete this fabulous home. Conveniently located near the Merritt, shopping, restaurants and farms. This home is the one youve been waiting for!
This property is off market, which means it's not currently listed for sale or rent on Zillow. This may be different from what's available on other websites or public sources.

