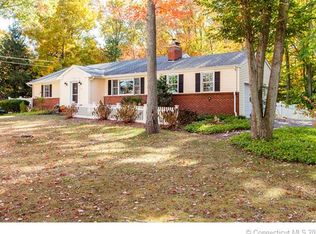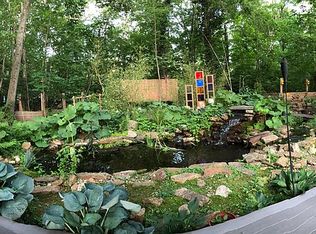Sold for $625,000
$625,000
145 Stepstone Hill Road, Guilford, CT 06437
4beds
2,122sqft
Single Family Residence
Built in 1965
0.82 Acres Lot
$713,100 Zestimate®
$295/sqft
$3,741 Estimated rent
Home value
$713,100
$649,000 - $784,000
$3,741/mo
Zestimate® history
Loading...
Owner options
Explore your selling options
What's special
This spacious move in ready home is the one you've been looking for! Located in a very desirable area of Guilford, this Cape sits on a professionally landscaped .82 acre corner lot. The gardens are show stoppers and are filled with beautiful perennial plantings that are just starting to bloom! There are hardwood floors throughout the home both upstairs and on the main level. Upstairs there are four large bedrooms all with great closet space and a full bath. On the main floor there is an eat-in kitchen, separate living and dining rooms and den as well as a large fully screened in porch. The first floor den can easily be used as a bedroom, guest room, office etc and is adjacent to a main floor full bath and laundry. The home has city water, central air, an irrigation system and a new septic installed in 2017. This home has been nicely updated and well cared for and it shows. Don't let this great opportunity pass by!
Zillow last checked: 8 hours ago
Listing updated: June 13, 2025 at 06:13am
Listed by:
Jennifer Melnick 781-363-5300,
RE/MAX Legends 860-451-8000
Bought with:
Katie Westrin, RES.0803618
William Raveis Real Estate
Source: Smart MLS,MLS#: 24084824
Facts & features
Interior
Bedrooms & bathrooms
- Bedrooms: 4
- Bathrooms: 2
- Full bathrooms: 2
Primary bedroom
- Features: Hardwood Floor
- Level: Upper
- Area: 228 Square Feet
- Dimensions: 12 x 19
Bedroom
- Features: Hardwood Floor
- Level: Upper
- Area: 225 Square Feet
- Dimensions: 15 x 15
Bedroom
- Features: Hardwood Floor
- Level: Upper
- Area: 143 Square Feet
- Dimensions: 11 x 13
Bedroom
- Features: Hardwood Floor
- Level: Upper
- Area: 156 Square Feet
- Dimensions: 12 x 13
Den
- Features: Hardwood Floor
- Level: Main
- Area: 168 Square Feet
- Dimensions: 14 x 12
Dining room
- Features: Hardwood Floor
- Level: Main
- Area: 180 Square Feet
- Dimensions: 12 x 15
Living room
- Features: Fireplace
- Level: Main
- Area: 300 Square Feet
- Dimensions: 12 x 25
Heating
- Hot Water, Oil
Cooling
- Central Air
Appliances
- Included: Cooktop, Oven, Microwave, Range Hood, Refrigerator, Dishwasher, Washer, Dryer, Water Heater
- Laundry: Main Level
Features
- Wired for Data
- Windows: Thermopane Windows
- Basement: Full,Unfinished,Storage Space,Concrete
- Attic: Pull Down Stairs
- Number of fireplaces: 1
Interior area
- Total structure area: 2,122
- Total interior livable area: 2,122 sqft
- Finished area above ground: 2,122
Property
Parking
- Total spaces: 6
- Parking features: Attached, Paved, Off Street, Driveway, Garage Door Opener, Private
- Attached garage spaces: 2
- Has uncovered spaces: Yes
Features
- Patio & porch: Screened, Porch
- Exterior features: Rain Gutters, Garden, Lighting, Underground Sprinkler
Lot
- Size: 0.82 Acres
- Features: Corner Lot, Landscaped, Rolling Slope
Details
- Parcel number: 1116269
- Zoning: R-5
Construction
Type & style
- Home type: SingleFamily
- Architectural style: Cape Cod
- Property subtype: Single Family Residence
Materials
- Vinyl Siding
- Foundation: Concrete Perimeter
- Roof: Asphalt
Condition
- New construction: No
- Year built: 1965
Utilities & green energy
- Sewer: Septic Tank
- Water: Public
Green energy
- Energy efficient items: Windows
- Energy generation: Solar
Community & neighborhood
Community
- Community features: Health Club, Lake, Library, Medical Facilities, Public Rec Facilities, Shopping/Mall
Location
- Region: Guilford
Price history
| Date | Event | Price |
|---|---|---|
| 6/12/2025 | Sold | $625,000+4.3%$295/sqft |
Source: | ||
| 4/29/2025 | Pending sale | $599,000$282/sqft |
Source: | ||
| 4/25/2025 | Listed for sale | $599,000$282/sqft |
Source: | ||
Public tax history
| Year | Property taxes | Tax assessment |
|---|---|---|
| 2025 | $8,448 +4% | $305,550 |
| 2024 | $8,122 +2.7% | $305,550 |
| 2023 | $7,908 +2.2% | $305,550 +31.3% |
Find assessor info on the county website
Neighborhood: 06437
Nearby schools
GreatSchools rating
- 5/10Guilford Lakes SchoolGrades: PK-4Distance: 0.7 mi
- 8/10E. C. Adams Middle SchoolGrades: 7-8Distance: 1.9 mi
- 9/10Guilford High SchoolGrades: 9-12Distance: 1.2 mi
Get pre-qualified for a loan
At Zillow Home Loans, we can pre-qualify you in as little as 5 minutes with no impact to your credit score.An equal housing lender. NMLS #10287.
Sell with ease on Zillow
Get a Zillow Showcase℠ listing at no additional cost and you could sell for —faster.
$713,100
2% more+$14,262
With Zillow Showcase(estimated)$727,362

