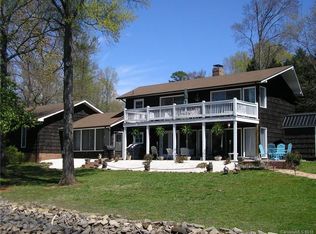Sold for $1,040,000 on 03/21/24
$1,040,000
145 Staysail Rd, Salisbury, NC 28146
4beds
3,253sqft
Stick/Site Built, Residential, Single Family Residence
Built in 1990
2.17 Acres Lot
$696,900 Zestimate®
$--/sqft
$2,709 Estimated rent
Home value
$696,900
$460,000 - $976,000
$2,709/mo
Zestimate® history
Loading...
Owner options
Explore your selling options
What's special
Looking for that One of a Kind home on High Rock Lake with Million Dollar Views/Sunsets? This is the home for you! With 320 feet of water front - you have views from all rooms. This custom built deck home has over 3,300 sf, 4 BRs, 3.5 baths and is sure to please! Walk into a grand foyer which offers scenic views of the lake and enjoy the wooden beams and all the rustic charm of this incredible home. Two sided stone fireplace between Living and Dining is an awesome centerpiece. One Bedroom and 1.5 baths on lower level w/lake views while upstairs offers primary and loft area w/more incredible views. Kitchen is open to dining area - all appliances convey. Exterior offers huge covered porch area perfect for entertaining. Large pier w/jet ski ramps and three steps to water are a plus! 2 car attached garage and 2 car carport on home lot. Lot across the street offers large storage building and another 2 car carport - perfect for boat storage or big enough for a soccer field! Book Today!
Zillow last checked: 8 hours ago
Listing updated: March 22, 2024 at 07:12am
Listed by:
Teresa Rufty 704-433-2582,
TMR Realty, Inc.
Bought with:
Stephen Boaz, 347826
TMR Realty, Inc.
Source: Triad MLS,MLS#: 1120590 Originating MLS: Lexington Davidson County Assn of Realtors
Originating MLS: Lexington Davidson County Assn of Realtors
Facts & features
Interior
Bedrooms & bathrooms
- Bedrooms: 4
- Bathrooms: 4
- Full bathrooms: 3
- 1/2 bathrooms: 1
- Main level bathrooms: 2
Primary bedroom
- Level: Upper
- Dimensions: 17.58 x 17.92
Bedroom 2
- Level: Upper
- Dimensions: 11.67 x 12.25
Bedroom 3
- Level: Upper
- Dimensions: 15.75 x 11.92
Bedroom 4
- Level: Main
- Dimensions: 12.67 x 15.33
Dining room
- Level: Main
- Dimensions: 12.92 x 15.58
Kitchen
- Level: Main
- Dimensions: 12.83 x 19.5
Laundry
- Level: Main
- Dimensions: 7.58 x 7.58
Living room
- Level: Main
- Dimensions: 15.42 x 28.5
Loft
- Level: Upper
- Dimensions: 10.58 x 12
Heating
- Geothermal, Heat Pump, Electric
Cooling
- Central Air, Heat Pump
Appliances
- Included: Microwave, Built-In Range, Built-In Refrigerator, Dishwasher, Electric Water Heater
- Laundry: Main Level
Features
- Built-in Features, Kitchen Island, Pantry, Vaulted Ceiling(s)
- Flooring: Carpet, Tile
- Basement: Crawl Space
- Attic: Pull Down Stairs
- Number of fireplaces: 1
- Fireplace features: Double Sided, Living Room
Interior area
- Total structure area: 3,253
- Total interior livable area: 3,253 sqft
- Finished area above ground: 3,253
Property
Parking
- Total spaces: 6
- Parking features: Carport, Garage, Attached, Detached Carport
- Attached garage spaces: 6
- Has carport: Yes
Features
- Levels: Two
- Stories: 2
- Exterior features: Sprinkler System
- Pool features: None
- Has view: Yes
- View description: Water
- Has water view: Yes
- Water view: Water
- Waterfront features: Lake Front
Lot
- Size: 2.17 Acres
- Features: Cul-De-Sac
Details
- Additional structures: Pier, Storage
- Parcel number: 612103/612189
- Zoning: RS
- Special conditions: Owner Sale
- Other equipment: Irrigation Equipment
Construction
Type & style
- Home type: SingleFamily
- Property subtype: Stick/Site Built, Residential, Single Family Residence
Materials
- Wood Siding
Condition
- Year built: 1990
Utilities & green energy
- Sewer: Septic Tank
- Water: Well
Community & neighborhood
Location
- Region: Salisbury
HOA & financial
HOA
- Has HOA: Yes
- HOA fee: $75 annually
Other
Other facts
- Listing agreement: Exclusive Right To Sell
- Listing terms: Cash,Conventional
Price history
| Date | Event | Price |
|---|---|---|
| 3/21/2024 | Sold | $1,040,000-13.3% |
Source: | ||
| 3/9/2024 | Pending sale | $1,199,500 |
Source: | ||
| 3/2/2024 | Listed for sale | $1,199,500 |
Source: | ||
| 2/8/2024 | Pending sale | $1,199,500 |
Source: | ||
| 1/5/2024 | Price change | $1,199,500-4%$369/sqft |
Source: | ||
Public tax history
| Year | Property taxes | Tax assessment |
|---|---|---|
| 2025 | -- | $42,892 |
| 2024 | -- | $42,892 +210.5% |
| 2023 | $92 +12% | $13,813 +25% |
Find assessor info on the county website
Neighborhood: 28146
Nearby schools
GreatSchools rating
- 4/10E Hanford Dole Elementary SchoolGrades: PK-5Distance: 5.9 mi
- 2/10North Rowan Middle SchoolGrades: 6-8Distance: 6.6 mi
- 2/10North Rowan High SchoolGrades: 9-12Distance: 6.6 mi

Get pre-qualified for a loan
At Zillow Home Loans, we can pre-qualify you in as little as 5 minutes with no impact to your credit score.An equal housing lender. NMLS #10287.
