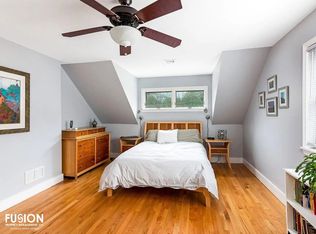Closed
Listed by:
Flex Realty Group,
Flex Realty 802-399-2860
Bought with: Coldwell Banker Hickok and Boardman
$440,000
145 Starr Farm Road, Burlington, VT 05408
3beds
936sqft
Ranch
Built in 1962
0.26 Acres Lot
$461,200 Zestimate®
$470/sqft
$2,717 Estimated rent
Home value
$461,200
$438,000 - $484,000
$2,717/mo
Zestimate® history
Loading...
Owner options
Explore your selling options
What's special
Discover the perfect blend of charm and convenience in this adorable 3-bedroom ranch nestled on a tranquil street in Burlington's sought-after New North End. Step into an updated kitchen adorned with stylish tall upper cabinets and modern appliances that make cooking a delight. Flexible basement space allows numerous opportunities. With .26 acres of your very own, relish the outdoors in a fully fenced yard, ideal for both pets and play. Embrace the changing seasons in your private 4-season sunroom, or bask in the sun on your inviting deck. The detached garage offers ample storage and parking space. Enjoy a lifestyle of leisure with the nearby bike path and dog park just a stone's throw away. Don't miss the chance to call this gem yours and experience the best of Burlington living! Delayed showings until Friday 8/25.
Zillow last checked: 8 hours ago
Listing updated: October 24, 2023 at 09:52am
Listed by:
Flex Realty Group,
Flex Realty 802-399-2860
Bought with:
Karen Waters
Coldwell Banker Hickok and Boardman
Source: PrimeMLS,MLS#: 4966510
Facts & features
Interior
Bedrooms & bathrooms
- Bedrooms: 3
- Bathrooms: 1
- Full bathrooms: 1
Heating
- Natural Gas, Baseboard
Cooling
- None
Appliances
- Included: Gas Cooktop, Dishwasher, Range Hood, Microwave, Gas Range, Refrigerator, Washer, Natural Gas Water Heater, Owned Water Heater
- Laundry: Laundry Hook-ups
Features
- Flooring: Carpet, Tile
- Basement: Finished,Full,Walkout,Interior Entry
Interior area
- Total structure area: 936
- Total interior livable area: 936 sqft
- Finished area above ground: 936
- Finished area below ground: 0
Property
Parking
- Total spaces: 2
- Parking features: Paved, Auto Open, Driveway, Garage, Detached
- Garage spaces: 2
- Has uncovered spaces: Yes
Features
- Levels: One
- Stories: 1
- Patio & porch: Porch, Enclosed Porch
- Exterior features: Deck, Shed
- Fencing: Full
Lot
- Size: 0.26 Acres
- Features: City Lot
Details
- Additional structures: Outbuilding
- Parcel number: 11403510501
- Zoning description: res
Construction
Type & style
- Home type: SingleFamily
- Architectural style: Ranch
- Property subtype: Ranch
Materials
- Wood Frame, Vinyl Exterior
- Foundation: Block
- Roof: Metal
Condition
- New construction: No
- Year built: 1962
Utilities & green energy
- Electric: Circuit Breakers
- Sewer: Public Sewer
Community & neighborhood
Security
- Security features: Smoke Detector(s), Battery Smoke Detector
Location
- Region: Burlington
Other
Other facts
- Road surface type: Paved
Price history
| Date | Event | Price |
|---|---|---|
| 10/23/2023 | Sold | $440,000+0.2%$470/sqft |
Source: | ||
| 8/28/2023 | Contingent | $439,000$469/sqft |
Source: | ||
| 8/22/2023 | Listed for sale | $439,000+106.1%$469/sqft |
Source: | ||
| 12/9/2004 | Sold | $213,000+42.1%$228/sqft |
Source: Public Record Report a problem | ||
| 9/19/2002 | Sold | $149,900$160/sqft |
Source: Public Record Report a problem | ||
Public tax history
| Year | Property taxes | Tax assessment |
|---|---|---|
| 2024 | -- | $314,100 |
| 2023 | -- | $314,100 |
| 2022 | -- | $314,100 |
Find assessor info on the county website
Neighborhood: 05408
Nearby schools
GreatSchools rating
- 4/10J. J. Flynn SchoolGrades: PK-5Distance: 0.2 mi
- 5/10Lyman C. Hunt Middle SchoolGrades: 6-8Distance: 0.7 mi
- 7/10Burlington Senior High SchoolGrades: 9-12Distance: 1.9 mi
Schools provided by the listing agent
- Elementary: Assigned
- Middle: Lyman C. Hunt Middle School
- High: Burlington High School
- District: Burlington School District
Source: PrimeMLS. This data may not be complete. We recommend contacting the local school district to confirm school assignments for this home.

Get pre-qualified for a loan
At Zillow Home Loans, we can pre-qualify you in as little as 5 minutes with no impact to your credit score.An equal housing lender. NMLS #10287.
