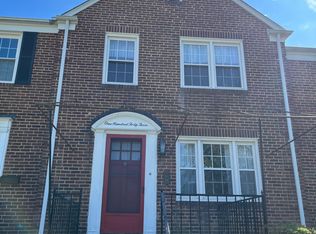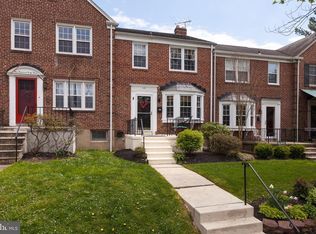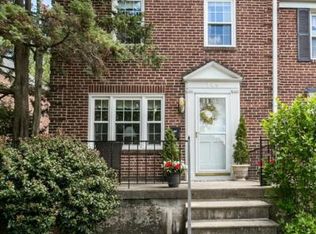Sold for $350,000
$350,000
145 Stanmore Rd, Baltimore, MD 21212
3beds
1,616sqft
Townhouse
Built in 1953
1,938 Square Feet Lot
$388,600 Zestimate®
$217/sqft
$2,731 Estimated rent
Home value
$388,600
$365,000 - $416,000
$2,731/mo
Zestimate® history
Loading...
Owner options
Explore your selling options
What's special
Great Value in Sought After Rodgers Forge. Open Floor Plan. 3 Bedroom and 2 Full Bath Home. Wall Removed and Custom Designed Kitchen with Hickory Cabinets; Dove-Tailed Drawers; Easy Close Everything; Pots and Pan Drawer; Cooking Pan Cabinet; Spice Cabinet; Full Wall Of Pantry Cabinets; Jumbo Island with Seating for 5; and, Topped with Granite. Replacement Windows; New HVAC with Air Sanitizer (2022); New Hot H20 (2022); New Lighting; Parking Pad in Rear; and, MORE! Great Fenced Rear Yard with Brick Patio---Perfect for a Cookout or Just Relaxing. Finished Lower Level with Full Bath and Recreation Room. Storage Room could be Office or ? Home Warranty Provided. Close to Everything and Outstanding Schools Nearby. Rodgers Forge is now a Historic District.
Zillow last checked: 8 hours ago
Listing updated: May 22, 2023 at 09:16am
Listed by:
Bruce Hechmer 410-652-0615,
Long & Foster Real Estate, Inc.
Bought with:
Jason Perlow, 640992
Monument Sotheby's International Realty
Source: Bright MLS,MLS#: MDBC2063232
Facts & features
Interior
Bedrooms & bathrooms
- Bedrooms: 3
- Bathrooms: 2
- Full bathrooms: 2
Basement
- Area: 608
Heating
- Forced Air, Natural Gas
Cooling
- Ceiling Fan(s), Central Air, Electric
Appliances
- Included: Microwave, Dishwasher, Disposal, Dryer, Exhaust Fan, Extra Refrigerator/Freezer, Ice Maker, Self Cleaning Oven, Refrigerator, Washer, Water Heater, Gas Water Heater
Features
- Air Filter System, Attic, Breakfast Area, Built-in Features, Ceiling Fan(s), Family Room Off Kitchen, Open Floorplan, Kitchen - Gourmet, Kitchen Island, Upgraded Countertops, Plaster Walls, Dry Wall
- Flooring: Ceramic Tile, Hardwood, Wood
- Doors: Storm Door(s), Insulated
- Windows: Double Pane Windows, Screens, Window Treatments
- Basement: Rear Entrance,Walk-Out Access,Finished
- Number of fireplaces: 1
- Fireplace features: Glass Doors, Mantel(s)
Interior area
- Total structure area: 1,824
- Total interior livable area: 1,616 sqft
- Finished area above ground: 1,216
- Finished area below ground: 400
Property
Parking
- Parking features: Alley Access, On Street
- Has uncovered spaces: Yes
Accessibility
- Accessibility features: None
Features
- Levels: Three
- Stories: 3
- Patio & porch: Patio, Porch
- Exterior features: Extensive Hardscape, Sidewalks, Street Lights
- Pool features: None
- Fencing: Back Yard
Lot
- Size: 1,938 sqft
- Features: Landscaped, Rear Yard
Details
- Additional structures: Above Grade, Below Grade
- Parcel number: 04090919513720
- Zoning: R
- Special conditions: Standard
Construction
Type & style
- Home type: Townhouse
- Architectural style: Colonial
- Property subtype: Townhouse
Materials
- Brick
- Foundation: Block
- Roof: Asphalt
Condition
- Very Good
- New construction: No
- Year built: 1953
Details
- Builder name: KEELTY
Utilities & green energy
- Sewer: Public Sewer
- Water: Public
Community & neighborhood
Location
- Region: Baltimore
- Subdivision: Rodgers Forge
Other
Other facts
- Listing agreement: Exclusive Right To Sell
- Ownership: Ground Rent
Price history
| Date | Event | Price |
|---|---|---|
| 5/22/2023 | Sold | $350,000-5.4%$217/sqft |
Source: | ||
| 4/6/2023 | Pending sale | $369,945$229/sqft |
Source: | ||
| 3/24/2023 | Listed for sale | $369,945+23.3%$229/sqft |
Source: | ||
| 6/9/2006 | Sold | $300,000+66.7%$186/sqft |
Source: Public Record Report a problem | ||
| 1/10/2003 | Sold | $180,000+41.7%$111/sqft |
Source: Public Record Report a problem | ||
Public tax history
| Year | Property taxes | Tax assessment |
|---|---|---|
| 2025 | $4,264 +20.8% | $303,000 +4% |
| 2024 | $3,531 +4.2% | $291,333 +4.2% |
| 2023 | $3,390 +4.4% | $279,667 +4.4% |
Find assessor info on the county website
Neighborhood: Rodgers Forge
Nearby schools
GreatSchools rating
- 10/10Rodgers Forge Elementary SchoolGrades: K-5Distance: 0.3 mi
- 6/10Dumbarton Middle SchoolGrades: 6-8Distance: 0.5 mi
- 9/10Towson High Law & Public PolicyGrades: 9-12Distance: 1.2 mi
Schools provided by the listing agent
- Elementary: Rodgers Forge
- Middle: Dumbarton
- High: Towson High Law & Public Policy
- District: Baltimore County Public Schools
Source: Bright MLS. This data may not be complete. We recommend contacting the local school district to confirm school assignments for this home.
Get pre-qualified for a loan
At Zillow Home Loans, we can pre-qualify you in as little as 5 minutes with no impact to your credit score.An equal housing lender. NMLS #10287.


