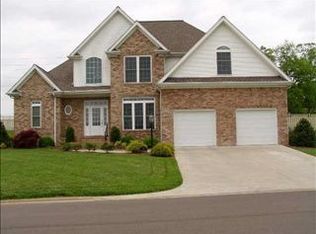First time on the market this one owner custom built home is absolutely stunning! Over 3,700 square feet of living space, this 4-5 bedroom 3 bath home has all the amenities you have been looking for. Main floor features a vaulted ceiling living room with fireplace, formal dining room, gorgeous kitchen with gas stove and solid surface counter tops, breakfast area, 1/2 bath and master suite. The master suite is complete with dual vanities, soaking tub, separate shower and large walk-in closet. The upstairs has two large bedrooms and a 23X12 bonus room and full bath. The basement has a 4th bedroom with full bath and a large den and family room. The yard is sprinkled with a beautiful upper deck, patio area off basement and fenced in back yard.
This property is off market, which means it's not currently listed for sale or rent on Zillow. This may be different from what's available on other websites or public sources.

