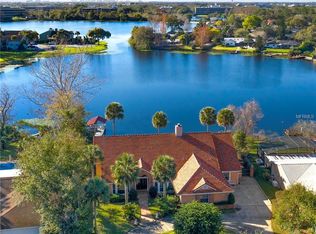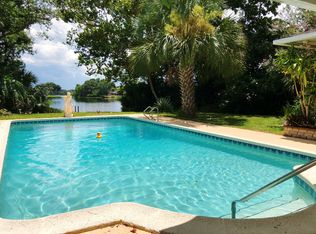Sold for $1,185,000 on 03/12/25
$1,185,000
145 Spring Lake Hills Dr, Altamonte Springs, FL 32714
5beds
3,829sqft
Single Family Residence
Built in 1970
0.38 Acres Lot
$1,175,500 Zestimate®
$309/sqft
$4,268 Estimated rent
Home value
$1,175,500
$1.07M - $1.29M
$4,268/mo
Zestimate® history
Loading...
Owner options
Explore your selling options
What's special
Welcome to your lakeside oasis. This classic Mediterranean style home offers 5 bedrooms and multiple living spaces for you to enjoy. The fully updated kitchen is a chefs dream with its shaker cabinets, eat in area and granite countertops. Cooking will be a breeze with the updated appliances! The updates do not stop there, the home boast wood look plank tile throughout most of the home, the AC (2021), water heater (2021) and even the tile roof have been replaced! The backyard not only has lake views but a heated saltwater pool complete with screen enclosure as well as a large raised paver patio. The sellers have also added a charger for your electric vehicle! The neighborhood offers community boat ramps, tennis courts, a playground and a guarded gate.
Zillow last checked: 8 hours ago
Listing updated: March 14, 2025 at 07:12am
Listing Provided by:
Melissa Barnes 407-756-9399,
ORLANDO REALTY PROFESSIONALS 407-279-1876
Bought with:
Kristine McKinley, 3350855
RE/MAX TOWN & COUNTRY REALTY
Source: Stellar MLS,MLS#: O6269550 Originating MLS: Orlando Regional
Originating MLS: Orlando Regional

Facts & features
Interior
Bedrooms & bathrooms
- Bedrooms: 5
- Bathrooms: 3
- Full bathrooms: 2
- 1/2 bathrooms: 1
Primary bedroom
- Features: Walk-In Closet(s)
- Level: First
- Dimensions: 17x14
Bedroom 2
- Features: Built-in Closet
- Level: First
- Dimensions: 13x11
Bedroom 3
- Features: Built-in Closet
- Level: First
- Dimensions: 10x13
Bedroom 4
- Features: Built-in Closet
- Level: First
- Dimensions: 14x11
Bedroom 5
- Features: Built-in Closet
- Level: First
- Dimensions: 12x10
Dining room
- Level: First
- Dimensions: 14x13
Family room
- Level: First
- Dimensions: 19x16
Kitchen
- Level: First
- Dimensions: 22x13
Living room
- Level: First
- Dimensions: 20x14
Heating
- Central
Cooling
- Central Air
Appliances
- Included: Dishwasher, Disposal, Electric Water Heater, Ice Maker, Microwave, Range, Range Hood, Refrigerator, Water Softener
- Laundry: In Garage
Features
- Ceiling Fan(s), Kitchen/Family Room Combo, Primary Bedroom Main Floor, Stone Counters, Thermostat, Walk-In Closet(s), Wet Bar
- Flooring: Carpet, Ceramic Tile, Laminate
- Doors: Sliding Doors
- Has fireplace: Yes
Interior area
- Total structure area: 4,881
- Total interior livable area: 3,829 sqft
Property
Parking
- Total spaces: 2
- Parking features: Driveway, Garage Door Opener
- Attached garage spaces: 2
- Has uncovered spaces: Yes
- Details: Garage Dimensions: 23x22
Features
- Levels: One
- Stories: 1
- Exterior features: Irrigation System, Lighting, Sidewalk
- Has private pool: Yes
- Pool features: Gunite, Heated, In Ground, Salt Water, Screen Enclosure
- Has view: Yes
- View description: Lake
- Has water view: Yes
- Water view: Lake
- Waterfront features: Lake, Lake Privileges
Lot
- Size: 0.38 Acres
- Dimensions: 117 x 140
Details
- Parcel number: 2321295080C000120
- Zoning: R-1AA
- Special conditions: None
Construction
Type & style
- Home type: SingleFamily
- Property subtype: Single Family Residence
Materials
- Block
- Foundation: Slab
- Roof: Tile
Condition
- New construction: No
- Year built: 1970
Utilities & green energy
- Sewer: Public Sewer
- Water: Canal/Lake For Irrigation, Private
- Utilities for property: BB/HS Internet Available, Cable Available, Electricity Connected, Phone Available, Propane, Sewer Connected, Sprinkler Recycled, Street Lights, Underground Utilities, Water Connected
Community & neighborhood
Community
- Community features: Community Boat Ramp, Dock, Lake, Deed Restrictions, Gated Community - Guard, Playground, Sidewalks
Location
- Region: Altamonte Springs
- Subdivision: SPRING LAKE HILLS
HOA & financial
HOA
- Has HOA: Yes
- HOA fee: $170 monthly
- Services included: 24-Hour Guard, Private Road
- Association name: Spring Lake Association
- Association phone: 407-754-0799
Other fees
- Pet fee: $0 monthly
Other financial information
- Total actual rent: 0
Other
Other facts
- Listing terms: Cash,Conventional
- Ownership: Fee Simple
- Road surface type: Paved
Price history
| Date | Event | Price |
|---|---|---|
| 3/12/2025 | Sold | $1,185,000-0.8%$309/sqft |
Source: | ||
| 2/1/2025 | Pending sale | $1,195,000$312/sqft |
Source: | ||
| 1/20/2025 | Price change | $1,195,000-4.3%$312/sqft |
Source: | ||
| 1/12/2025 | Listed for sale | $1,249,000+13.5%$326/sqft |
Source: | ||
| 10/18/2023 | Sold | $1,100,000-4.3%$287/sqft |
Source: | ||
Public tax history
| Year | Property taxes | Tax assessment |
|---|---|---|
| 2024 | $11,742 +15.8% | $928,955 +22% |
| 2023 | $10,137 +157% | $761,737 +127.7% |
| 2022 | $3,945 -11.7% | $334,519 +3% |
Find assessor info on the county website
Neighborhood: 32714
Nearby schools
GreatSchools rating
- 4/10Spring Lake Elementary SchoolGrades: PK-5Distance: 1.6 mi
- 5/10Milwee Middle SchoolGrades: 6-8Distance: 3.8 mi
- 6/10Lyman High SchoolGrades: PK,9-12Distance: 4.1 mi
Get a cash offer in 3 minutes
Find out how much your home could sell for in as little as 3 minutes with a no-obligation cash offer.
Estimated market value
$1,175,500
Get a cash offer in 3 minutes
Find out how much your home could sell for in as little as 3 minutes with a no-obligation cash offer.
Estimated market value
$1,175,500

