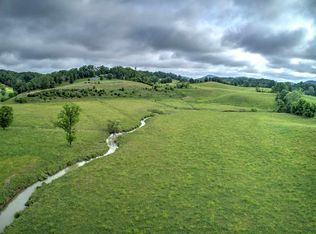Have you been looking for the convenience of one story living in a country setting, yet the benefits of nearby city amenities? Well look no further! This property features a brick ranch home on 20 acres with lots of road frontage and lots of possibilities. You will feel at home as soon as you step into this recently renovated home which features 4 bedrooms, 2 bathrooms, a large unattached 2 car garage, and an unfinished basement which will be ideal for all your storage needs. This move in ready home features same flooring throughout, tons of natural light, a light paint color scheme in every room, brand new stainless steel appliances, a front porch, fenced in pastures, and a large master bedroom. If that wasn't enough this property also features a year round creek and pond, a new heat pump installed July of 2020, and a charming wishing well. So don't hesitate come take a look at this amazing property today! Motivated sellers! Back up offers welcomed!
This property is off market, which means it's not currently listed for sale or rent on Zillow. This may be different from what's available on other websites or public sources.

