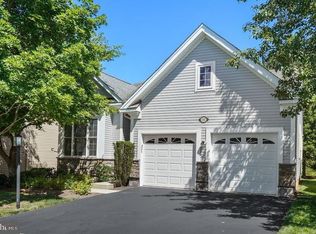Another outstanding Stockton model home on a premium treed lot in Regency at Providence. The extended deck overlook 20+ acres of a wooded hillside. Relax and enjoy the privacy and ever changing landscape from the open deck, covered patio or den. Entering the foyer accented by a tray ceiling you find yourself in the dramatic two story dining room/living room combination. The covered patio opens to the deck. Hardwood floors and custom window treatments are just some of the many additions to this home. The bright and inviting gourmet kitchen has ample custom cabinets, a wall of windows and specially designed window treatments. You will be delighted. The owners thought to extend the cabinetry in the kitchen giving added counter space in the breakfast area. This model is unique in that it features a den on the first floor. This comfortable den/office overlooks the lush landscape and deck. Enter the oversized owners suite with double tray ceiling, walk in closet and deluxe master bath. A relaxing retreat complete with standing shower and double sink. This floor has a second bedroom, currently being used as an office, and full bath. The first floor laundry leads to the 2 car attached garage. The second floor loft overlooks the living room and dining room. It is an impressive 22x21 ft family room that leads to the third bedroom and full bath. Perfect for a guest suite, second master or adult child. Plenty of storage on this level and in the basement level. The basement was designed with higher ceilings and rough in plumbing for a future bath. These owners thought of everything. The basement is ready to be finished giving extra living space and great storage. The added bonus of this level being the walk up outside entrance. The monthly calendar of events is included in the brochure at the house along with a list of items covered by the association fee. Sidewalks and street lights are added feature of this active 55+ community. Two outdoor and one indoor pool, tennis and pickle ball courts, fitness centers and club rooms. Conveniently located close to Providence town center, Wegmans, the Oaks shopping and quaint downtown Phoenixville. This well maintained home is ready for you. 2020-04-07
This property is off market, which means it's not currently listed for sale or rent on Zillow. This may be different from what's available on other websites or public sources.
