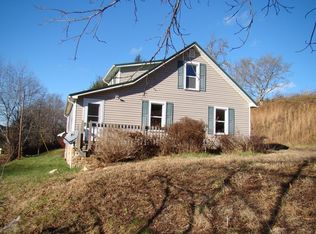This is a remarkable country home with elegant details throughout. You have 20 acres of pasture, and beautiful views all around. The home features hardi plank siding, hydronic floor heating, zoned heat pumps for heating and cooling throughout, 4 bedrooms, 3 full baths, the master ensuite has a jetted tub, as well as a large walk in shower with a rain shower head. The open floor plan showcases the gorgeous hardwood flooring throughout. The large laundry room is conveniently located just off the garage on the main level. The gourmet kitchen has custom cabinets, granite counter tops, and an incredible gas stove. The formal dining room features mahogany and white oak flooring. The foyer and office have Brazilian mahogany flooring. Upstairs you have 3 bedrooms, a full bath, and an over-sized family room with built in shelves. The large open basement is perfect for storage. You also have a matching workshop outside, as well as a 12X30 Chicken house on the property. There's too much to list!
This property is off market, which means it's not currently listed for sale or rent on Zillow. This may be different from what's available on other websites or public sources.
