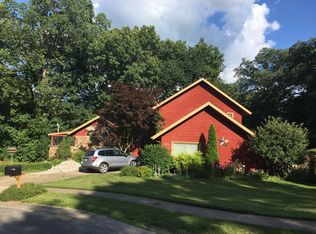Uncle Sam called and now this custom beauty is For Sale! A bit of a Colorado vibe in this multi-level home - wood beams, vaulted ceiling, two fireplaces, sprawling back deck and yard, within hiking distance of the Sangamon River. Kitchen is remarkable; large dining area, island w/ seating, fabulous cabinets, wall oven, gas cooktop. Huge closets and attic access storage make âwhere do we put thisâ questions easy to answer. And there's a workshopâheated/cooled for year round project potential! Rochester School district; updated everything; close freeway access; lots of fresh air!
This property is off market, which means it's not currently listed for sale or rent on Zillow. This may be different from what's available on other websites or public sources.
