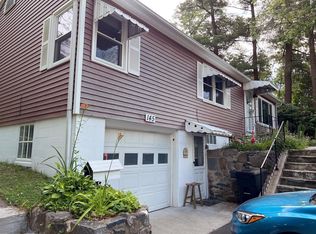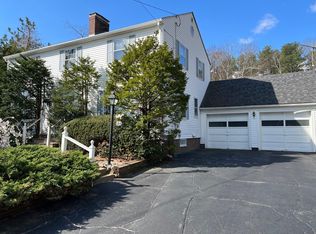This 1400+ home is five minutes from downtown, highways, shopping, Pease etc. Private .38 acre lot with some fencing, abuts Panaway Neighborhood Park area. Center Chimney with three flues offers gas fireplace (bottles gas), wood burning in lower level family room and furnace. Built in bookcase around fireplace in living accented by Hardwood floors. Newer kitchen, granite counters overlooks backyard thru Three season Sunroom .Basement has separate heat zone, 3/4 bath, laundry area, oversized garage and work area too! Plenty of outside parking.
This property is off market, which means it's not currently listed for sale or rent on Zillow. This may be different from what's available on other websites or public sources.

