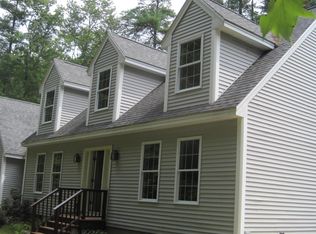Private, 2.11 acre lot with well sited large cape and detached , over-sized two car garage. Open concept living area with a very large eat in kitchen that has a slider onto the deck. First floor bedroom and full bath, plus a sizable laundry room. Vaulted living room has all new carpet and a pellet stove that heats the entire house. Master suite on the second level w large walk in closet and large bathroom with shower, double sinks and jetted tub. There is also a loft on the second floor. Full unfinished walk out basement with daylight windows. Over sized garage with plenty of storage space, a nice paved driveway with turn around. The yard is filled with several fruit trees and other beautiful landscaping. No showings until Sunday 8/26
This property is off market, which means it's not currently listed for sale or rent on Zillow. This may be different from what's available on other websites or public sources.
