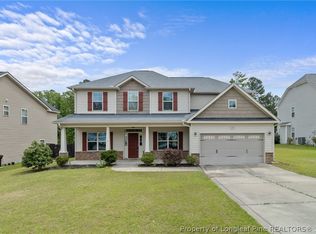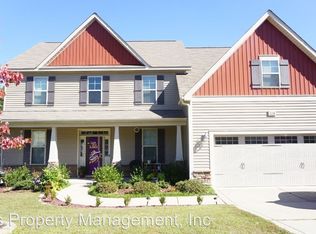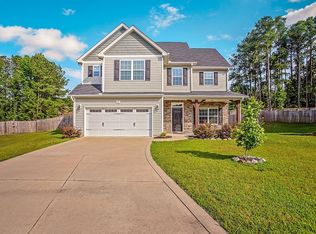Very large home on cul-de-sac! Features formal living room, and open concept living/kitchen area with ss appliances and large island, electric fireplace, pantry and mud room. 2nd floor boasts laundry and 4 bedrooms, including master w/trey ceilings, dual vanity, garden tub/sep shower, and walk in closet. 3rd floor features huge bonus room w/closet and full bath. No smoking. Pets negotiable. Pet fee of $200 for the first pet and $100 for each additional pet.
This property is off market, which means it's not currently listed for sale or rent on Zillow. This may be different from what's available on other websites or public sources.


