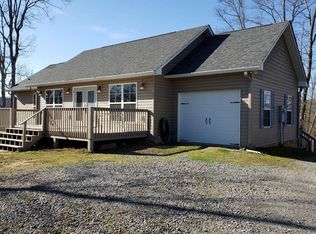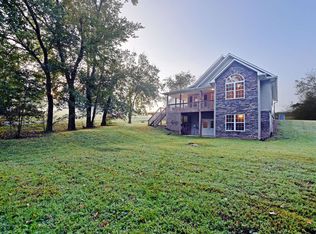Custom Built Home & Designed by local Interior Designer. 4 Bedrooms / 3.5 Baths Showcasing the Beautiful Custom Stained Arched Beam Cathedral Ceiling with Built in Cabinetry Surrounding the Fireplace Expanding Floor to Ceiling. Throughout the Home you will find Marvin Windows offering Transoms for Elegance to the Home & Abundant Light. Relax in the Master Bedroom while Enjoying the View of the neighboring Pasture. 3 Main Floor Bedrooms with Tray Ceilings & Office that could serve as 5th Bedroom. Bonus Room (4th BR) & Full Bath Above the Garage. Chefs Kitchen with Granite Counters with Ample Workspace & Breakfast Area. Formal Dining Room off the Foyer. All this & Much More within 5 Miles of Downtown Blue Ridge & Toccoa Farms Golf Course. If you are Looking for Peace, Quiet & Convenience this is for you!!!
This property is off market, which means it's not currently listed for sale or rent on Zillow. This may be different from what's available on other websites or public sources.


