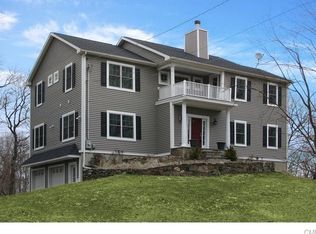Stunning totally new home built in 2008. On top of that, since purchased in 2011, owners have invested over $100K in upgrades including screened porch, kitchen upgrades, built-ins, generator, repainting additional trim, master bath remodel, stone walls, stone walkway, front steps and much more. Bursting with sunshine and views; stunning 34 foot kitchen open to family room; high energy efficient Buderus propane gas boiler, Marvin windows, etc. Special!
This property is off market, which means it's not currently listed for sale or rent on Zillow. This may be different from what's available on other websites or public sources.
